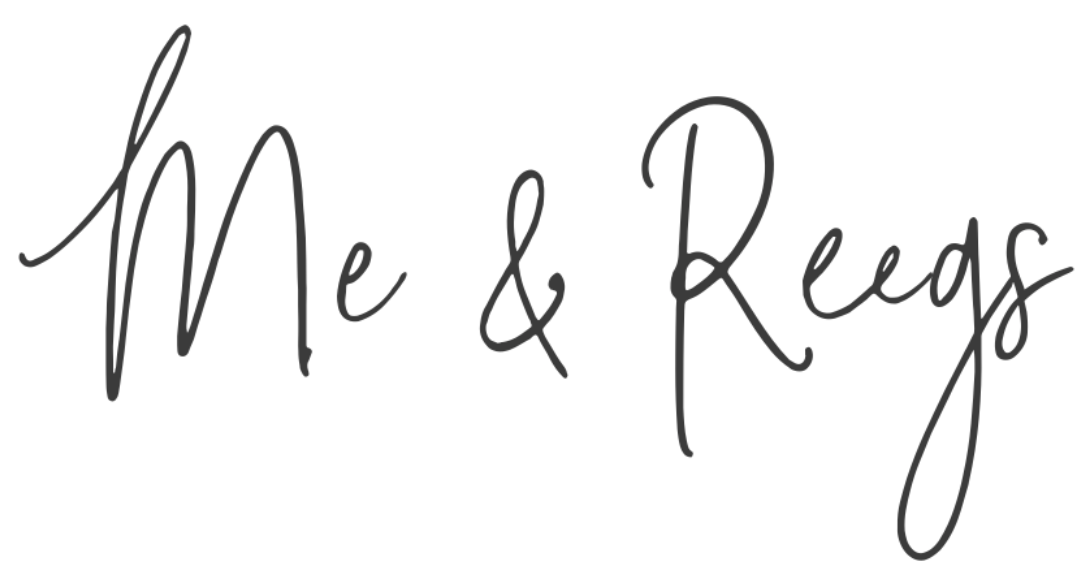The day has finally come for our bathroom renovation reveal! Almost a year ago we started to literally break ground on the bathroom renovation. It came out exactly as I always imagined.
Here is the before… it was a totally different layout. The original bathroom had a small shower, a massive 90’s tub, and the toilet right next to Jeff’s sink.
I know not having a tub is controversial HOWEVER we have two more in the house. We also plan to renovate the girls’ bathroom and put a deeper tub in there for any time we need a soak. For this bathroom renovation, I wanted a luxurious spacious shower. I wanted to feel like I was inside a cloud.
– Before –
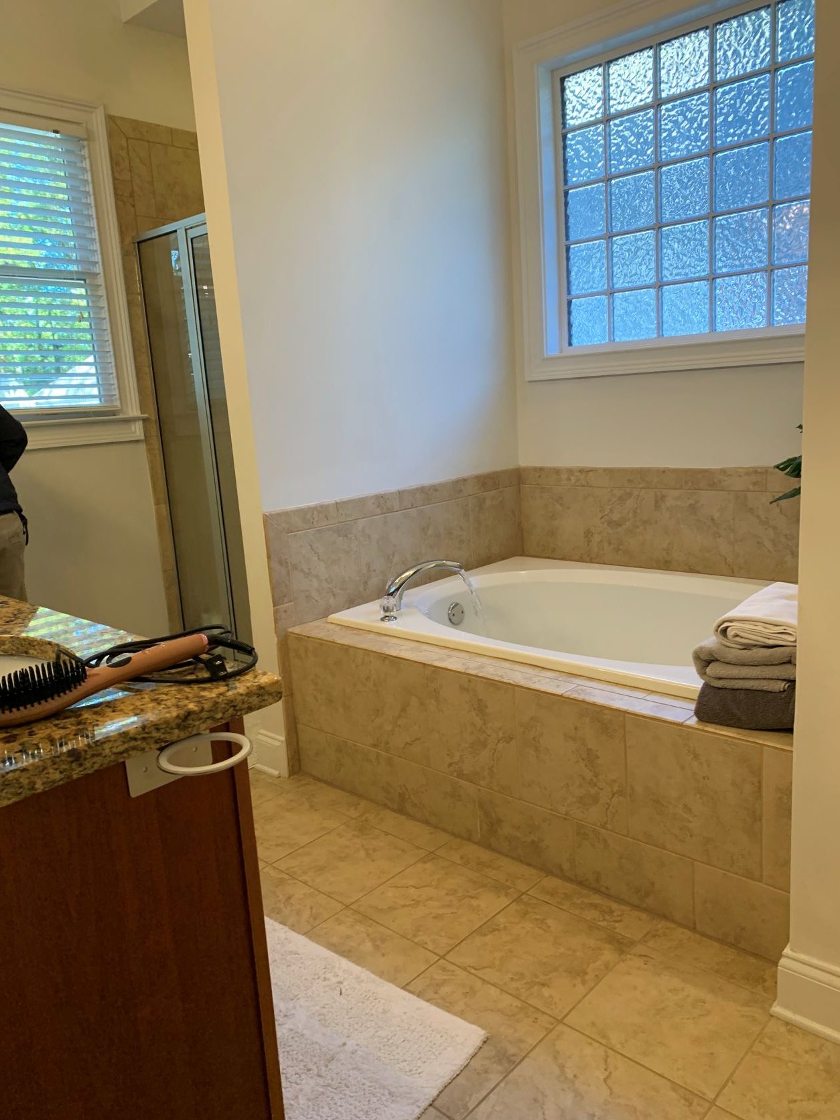
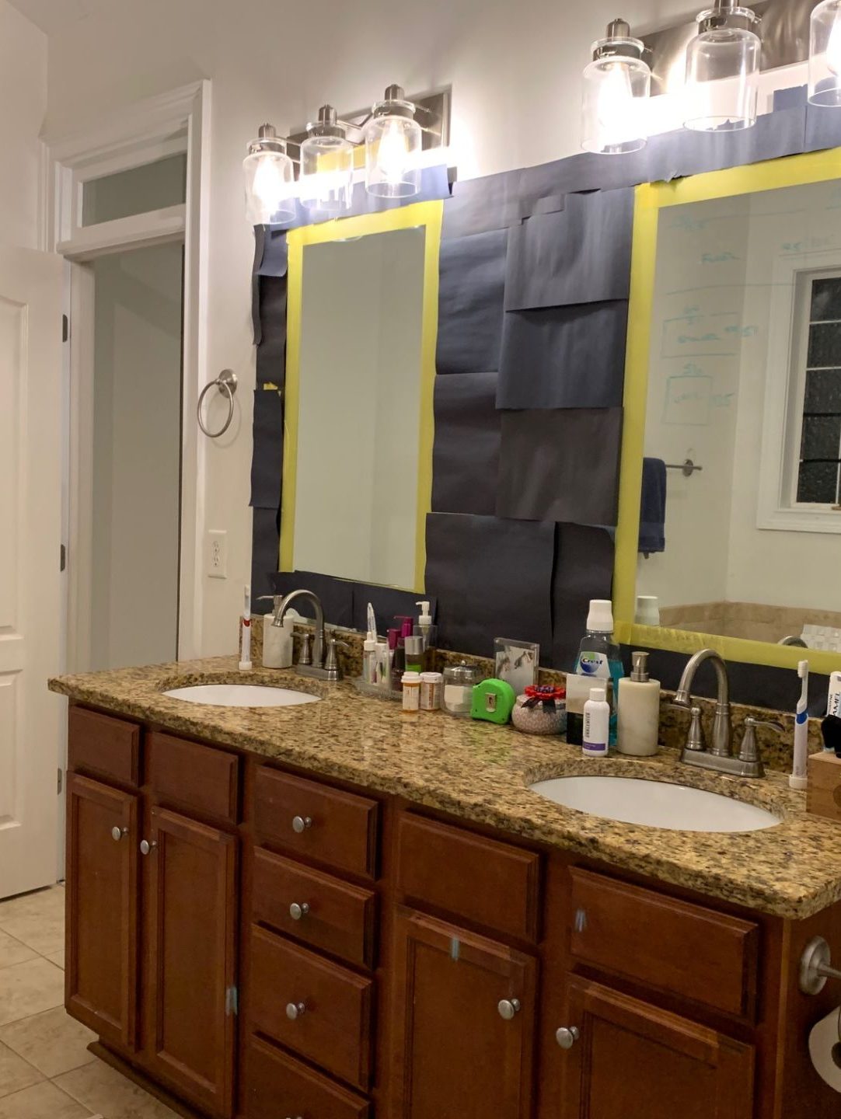
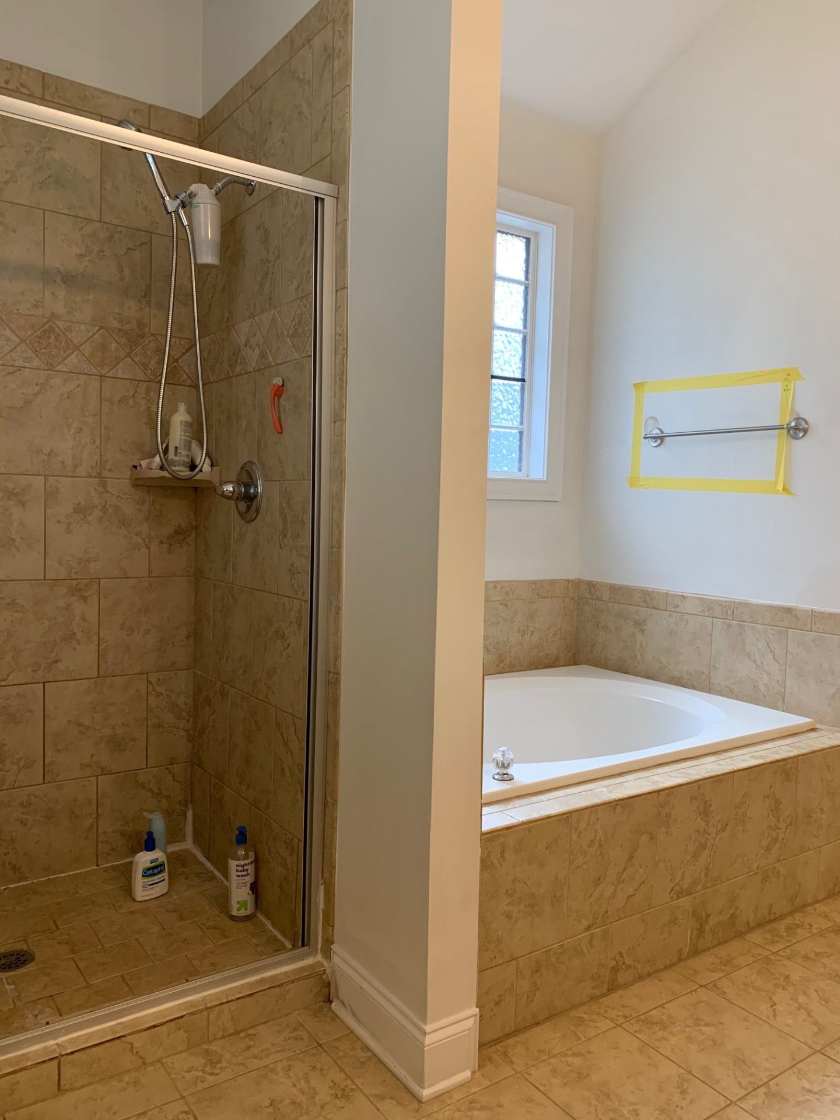
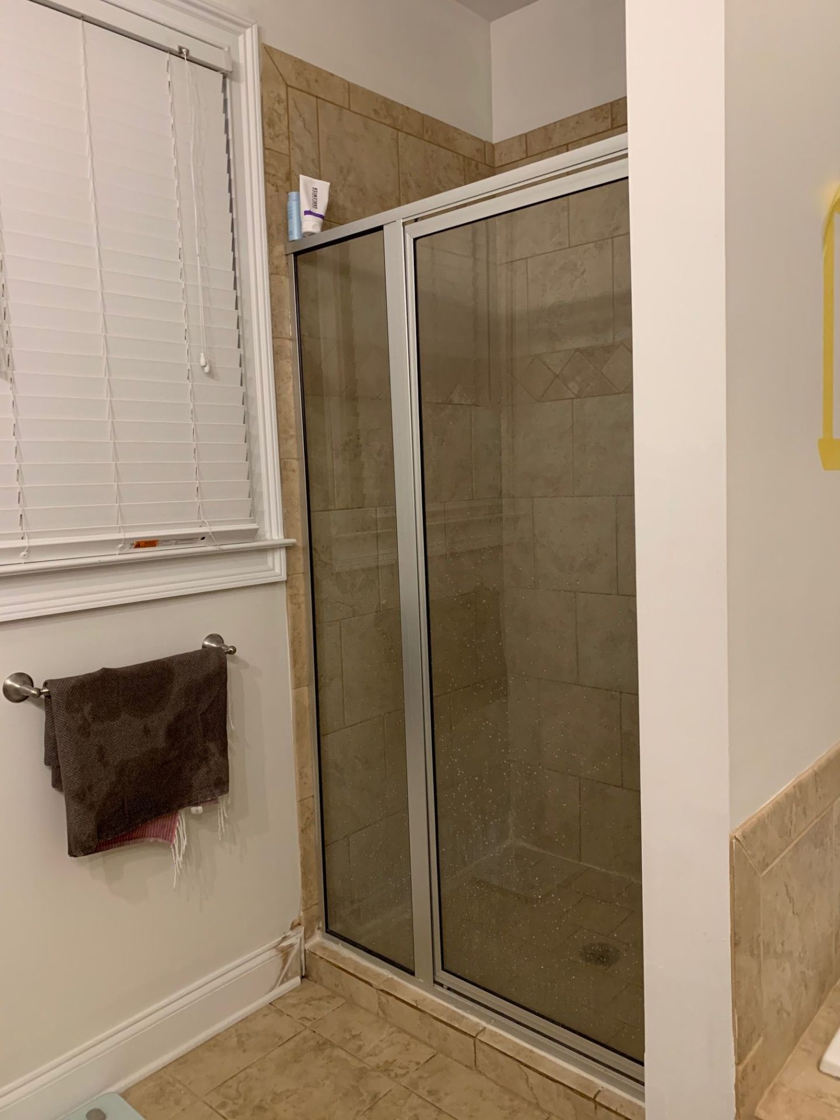
Within the bathroom renovation, we decided to rework the entire space. I used a program on my computer to get a rough layout for the new bathroom. I’m not sure it’s the best program out there, but it helped me give a clear depiction to contractors along with my vision board. Contractors we ended up not going with them because they wanted 30k for labor alone.
Once the shock and tears dried up, we pulled up the floors ourselves, asked around, and got some incredible freelance guys. (If you are in the Atlanta area, email me if you need a tile guy!)
As for the window swap out, that may have to be a different post. It was an emotional rollercoaster to get a window from Home Depot during Covid. Worth it. But not fun.
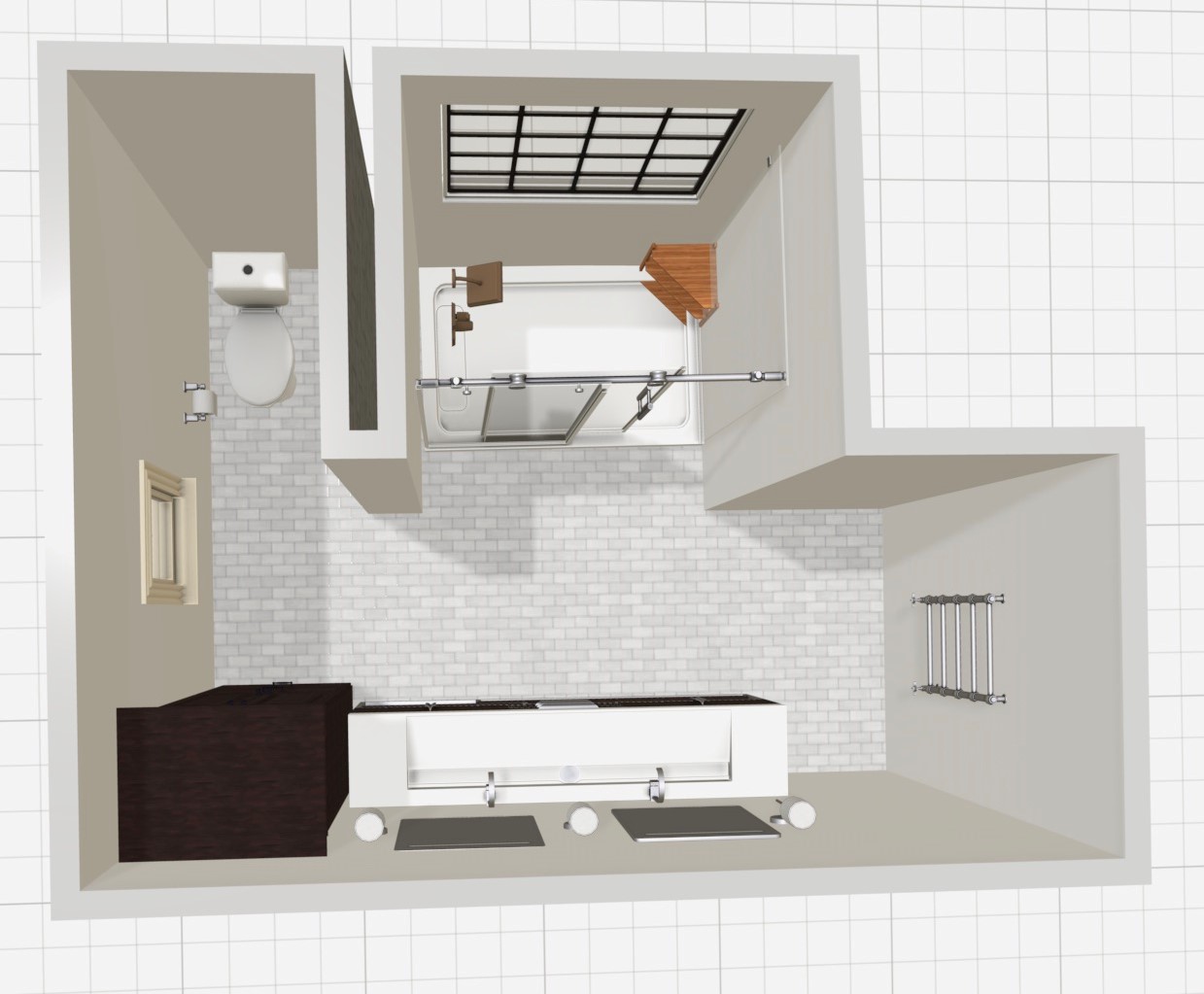
And now for Hannah’s gorgeous images of the final product…
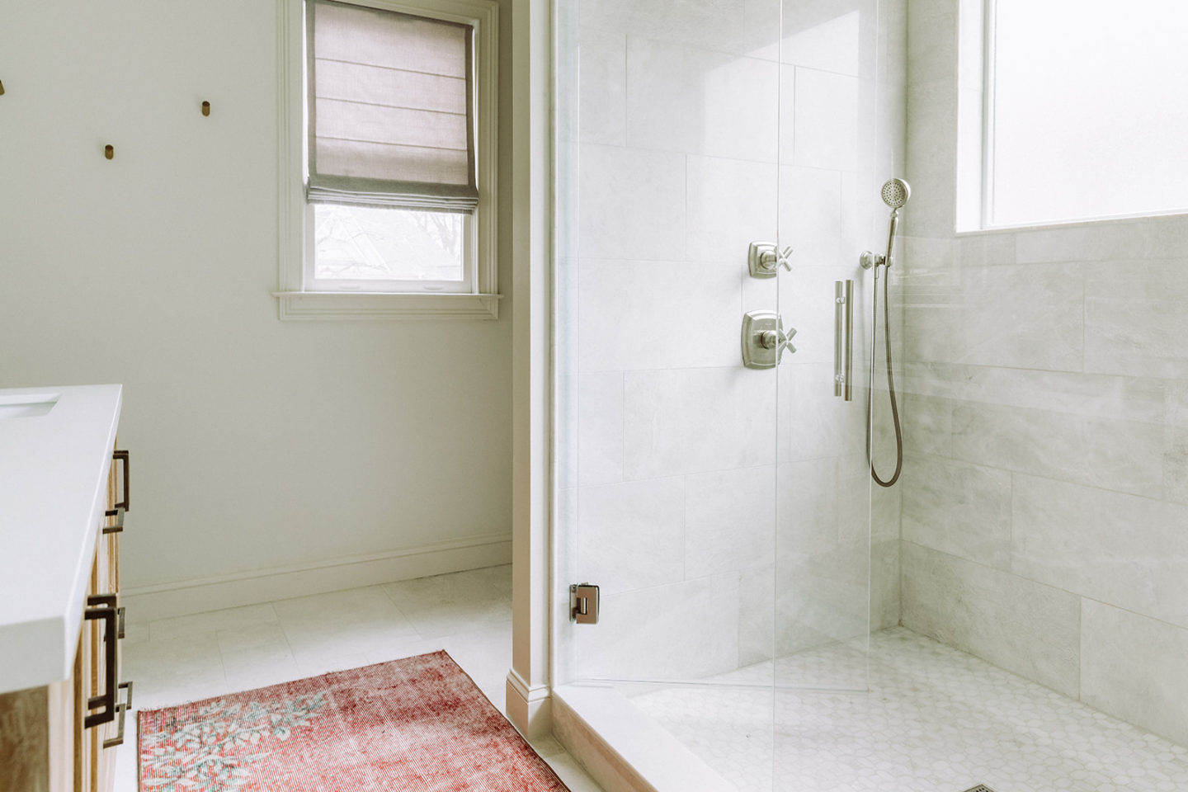
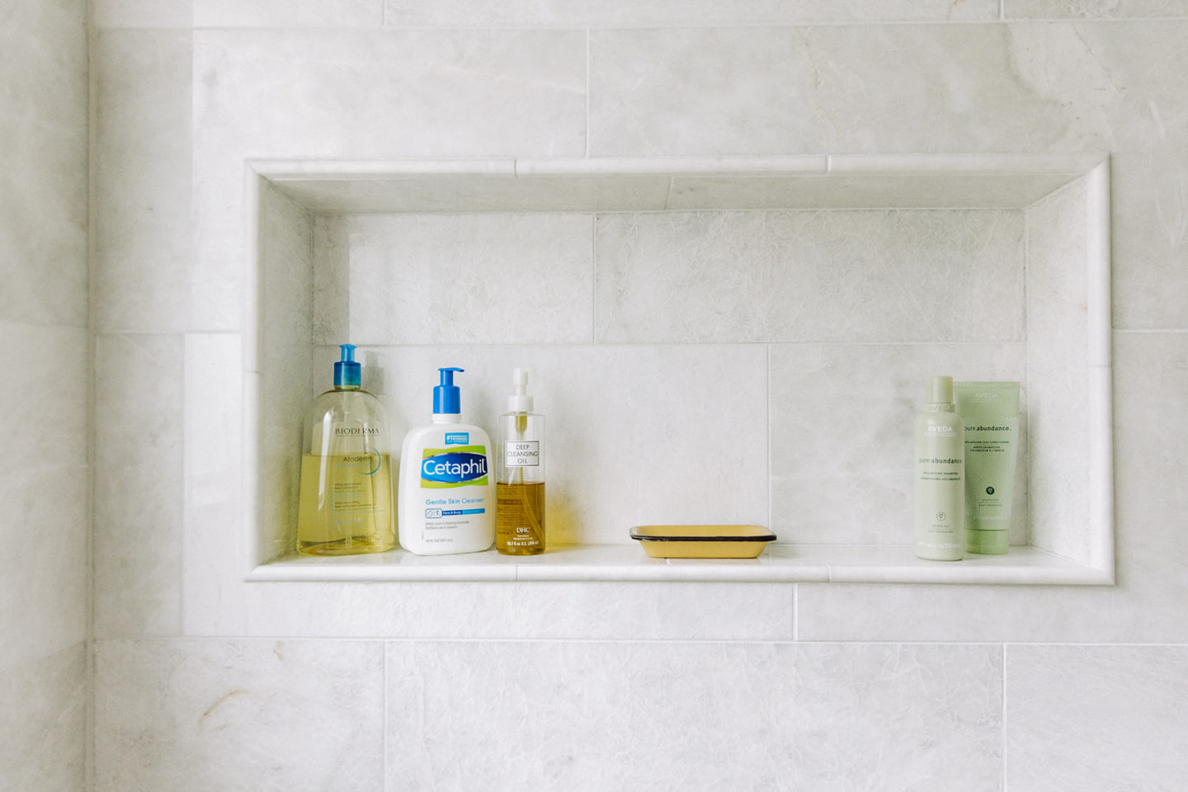
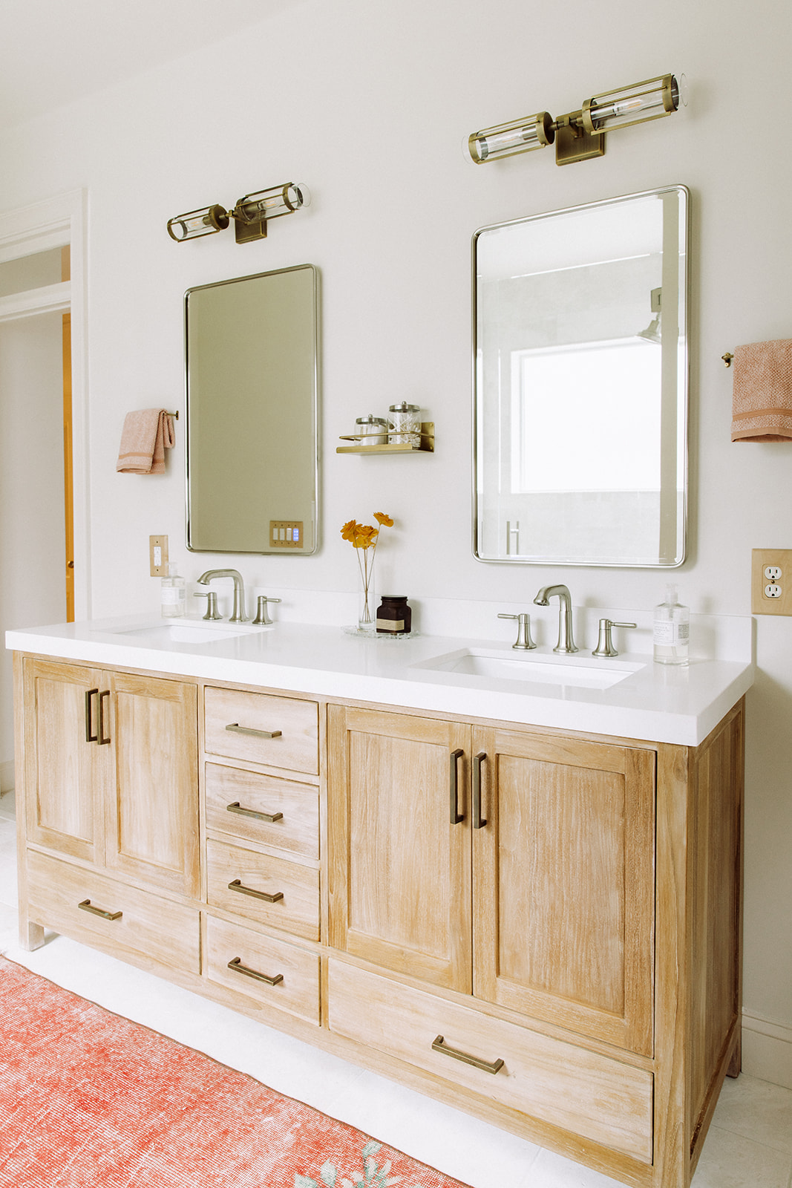
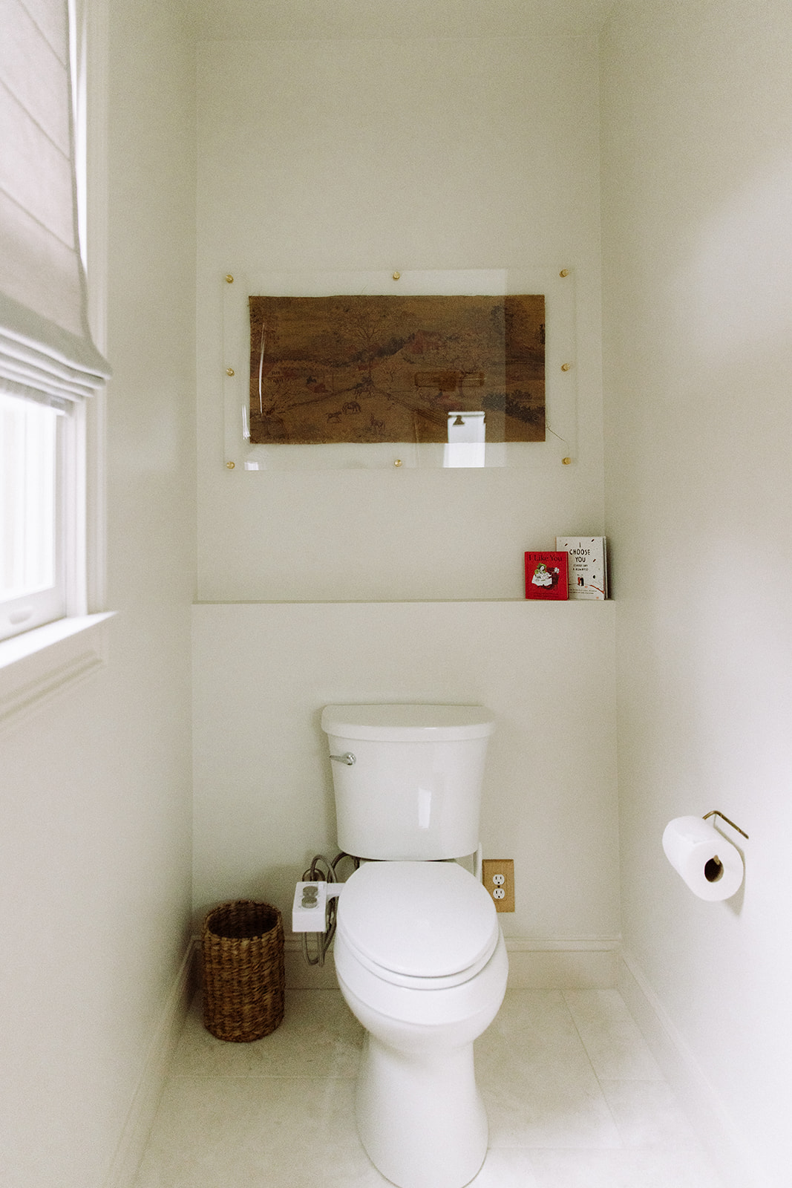
towel bars | brass shelf (currently sold out) | hand towels | bath towels | wooden flowers | rug runner | soap dish | towel hooks | acrylic frame | toilet paper holder | sink faucets | shower temp control valve |
shower diverter handle | shower arm and flange | showerhead | handheld shower | handheld shower hand holder | medicine cabinets | vanity | bidet add-on | light switch plates | drain cover | vanity lights
Details…
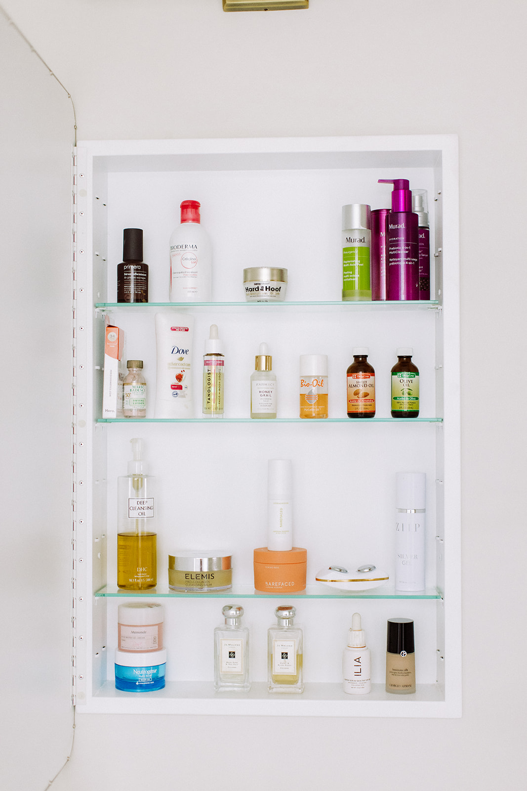
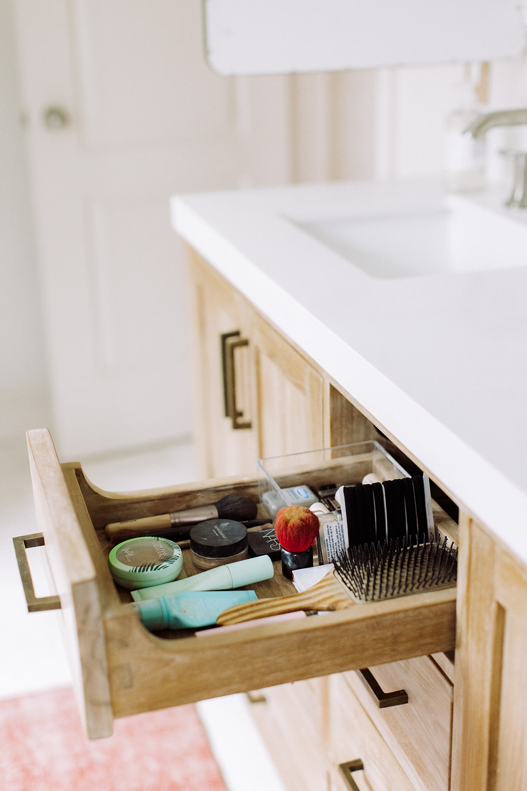
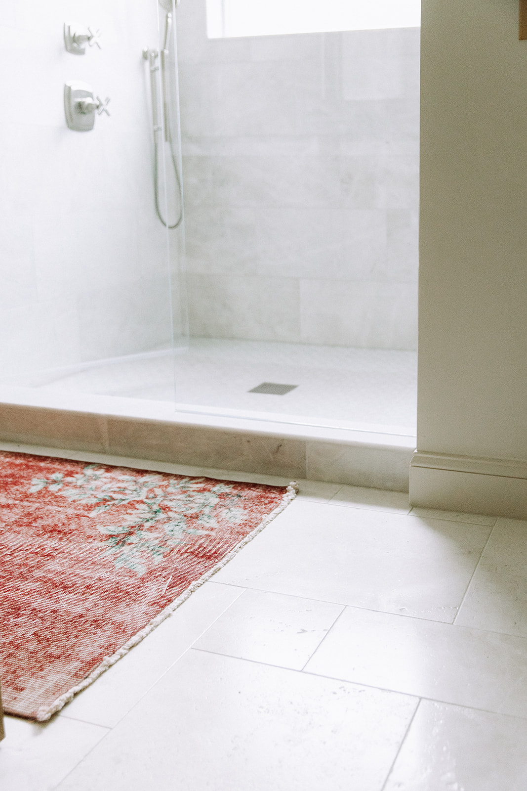
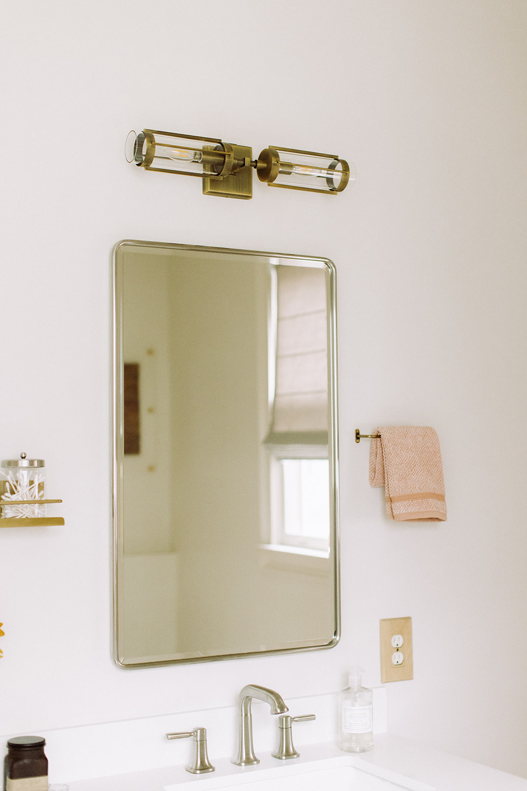
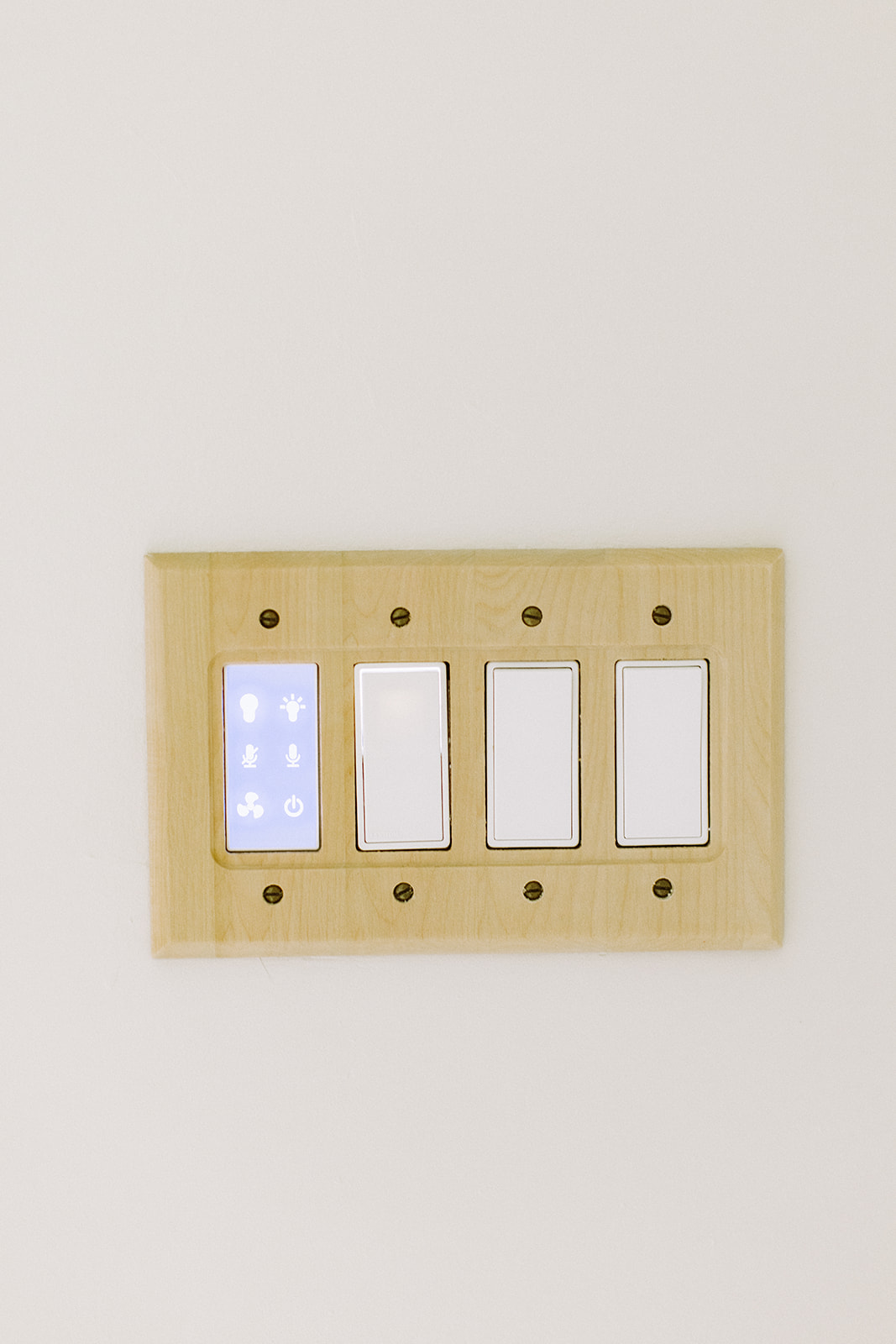
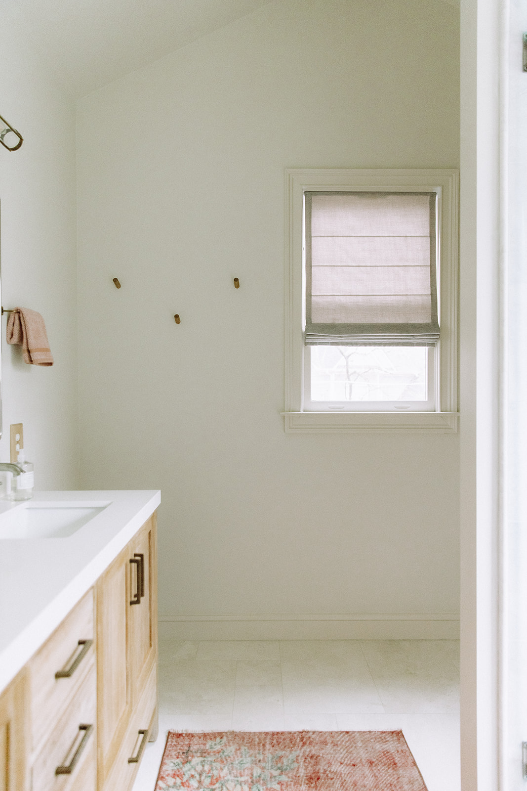
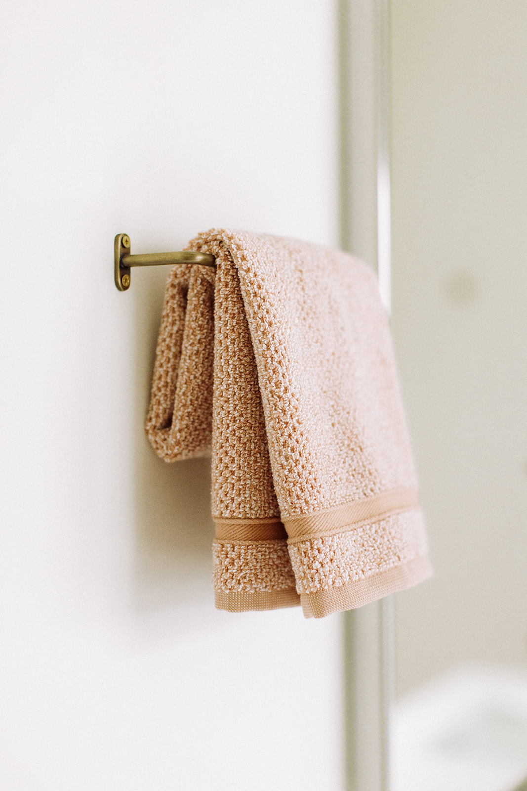
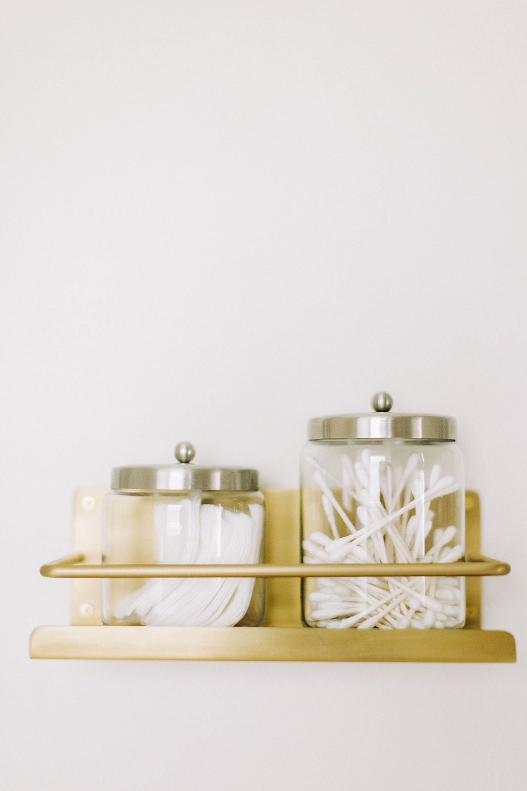
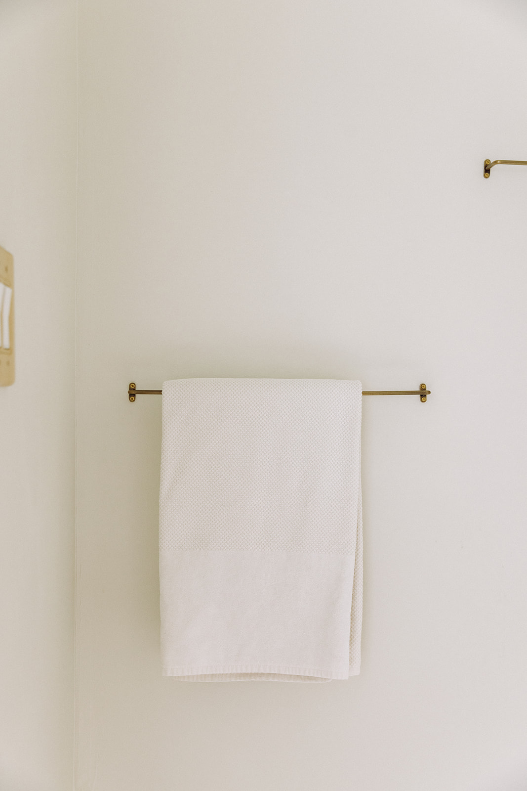
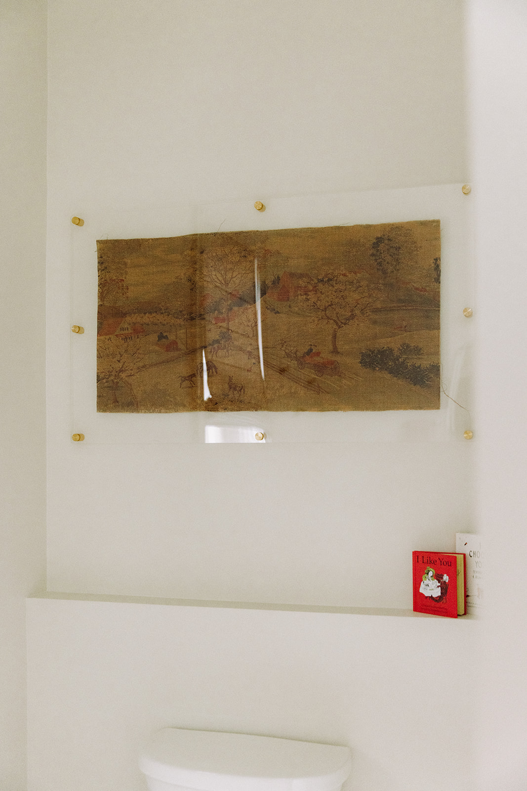
Shower Niche
The extra-large shower niche may be my favorite part. This is kudos to my husband. We are big fans of symmetry, and the walls did not evenly frame the window in the shower. Gasp. I know.
So, while he was bumping out the wall, I had him frame out a 28″ long and 6″ deep shower niche. That’s not normal and I love it. I didn’t want to spend all this time, effort, and money, and then have extra shampoo bottles on the floor.
When deciding how big the niche should be, I lined up all our bottles and razors, made sure to include something Costco size just in case, and measured it out. Then I proportioned it to the tile. Violla.
If you are opening walls and have the ability to do a deep large niche during your bathroom renovation, do not skip that opportunity! You will thank me every time you shower.
Shower Trim
All of the shower trim is from Kohler. I mixed and matched their lines to my liking but kept within the brand so the brushed nickel looks the same. We went into the Kohler store to see everything together. Online ordering overwhelmed me a bit. I have had friends think they have gotten everything, only to be missing some random valve for the plumber on install day. Going into a showroom allowed me to play with options, and they ordered all the guts of it as well. This made it super easy in the end.
If you have little kids, I 10/10 recommend a handheld shower. Make sure your plumber diverts it so it can be either or both running at the same time. Makes washing Reegan’s hair so much easier and I don’t have to stand in the cold.
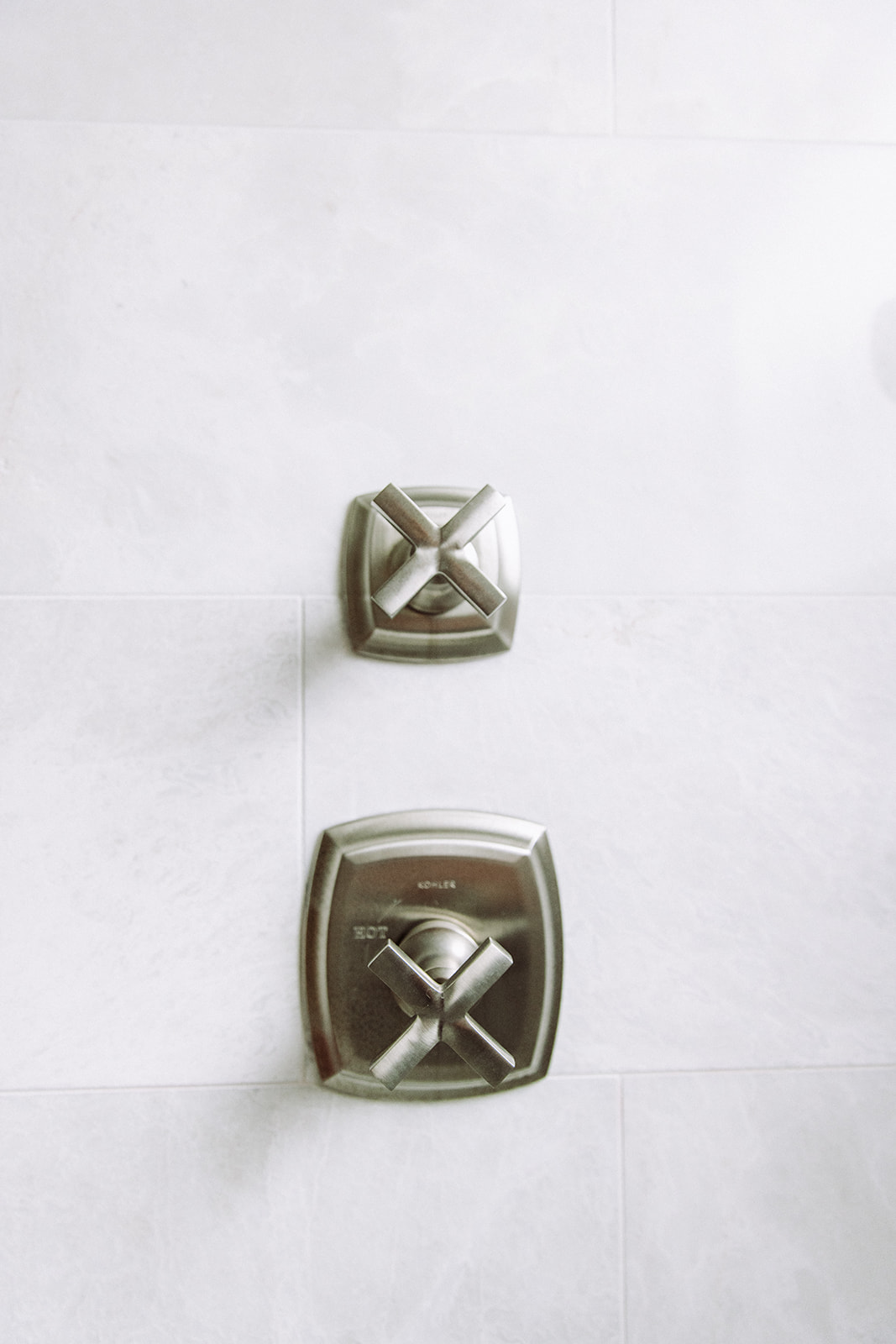
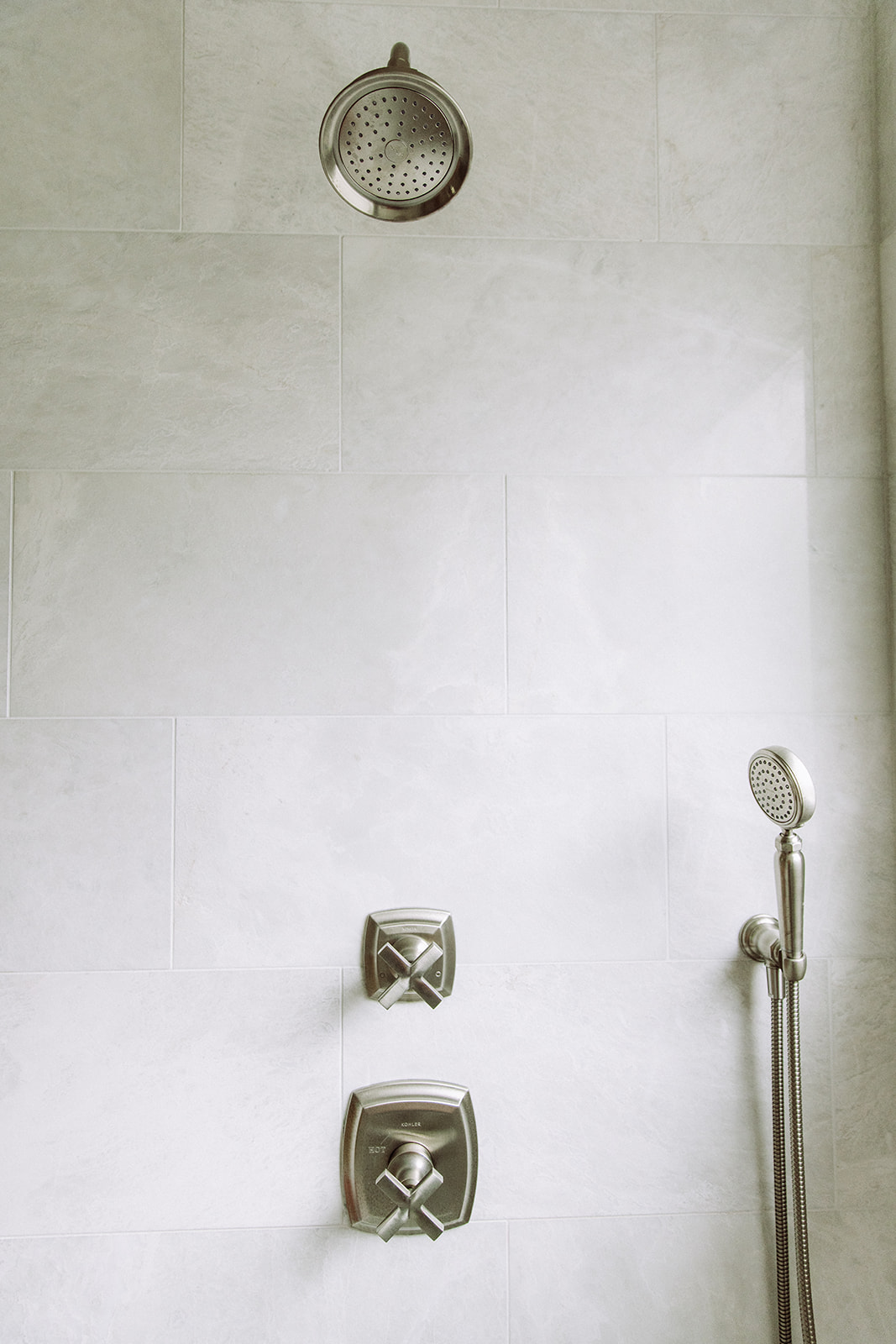
The Tile Used in This Bathroom Renovation:
95% of the tile was from Floor & Decor. I’m a huge fan of their store. The only tile that was purchased outside of Floor & Decor was the pencil trim. I fell in love with this iceberg Turkish marble and ended up tracking the matching pencil trim down for the full price. The pencil trim was one of the most expensive items in the entire bathroom. It hurt. I think it was worth every penny.
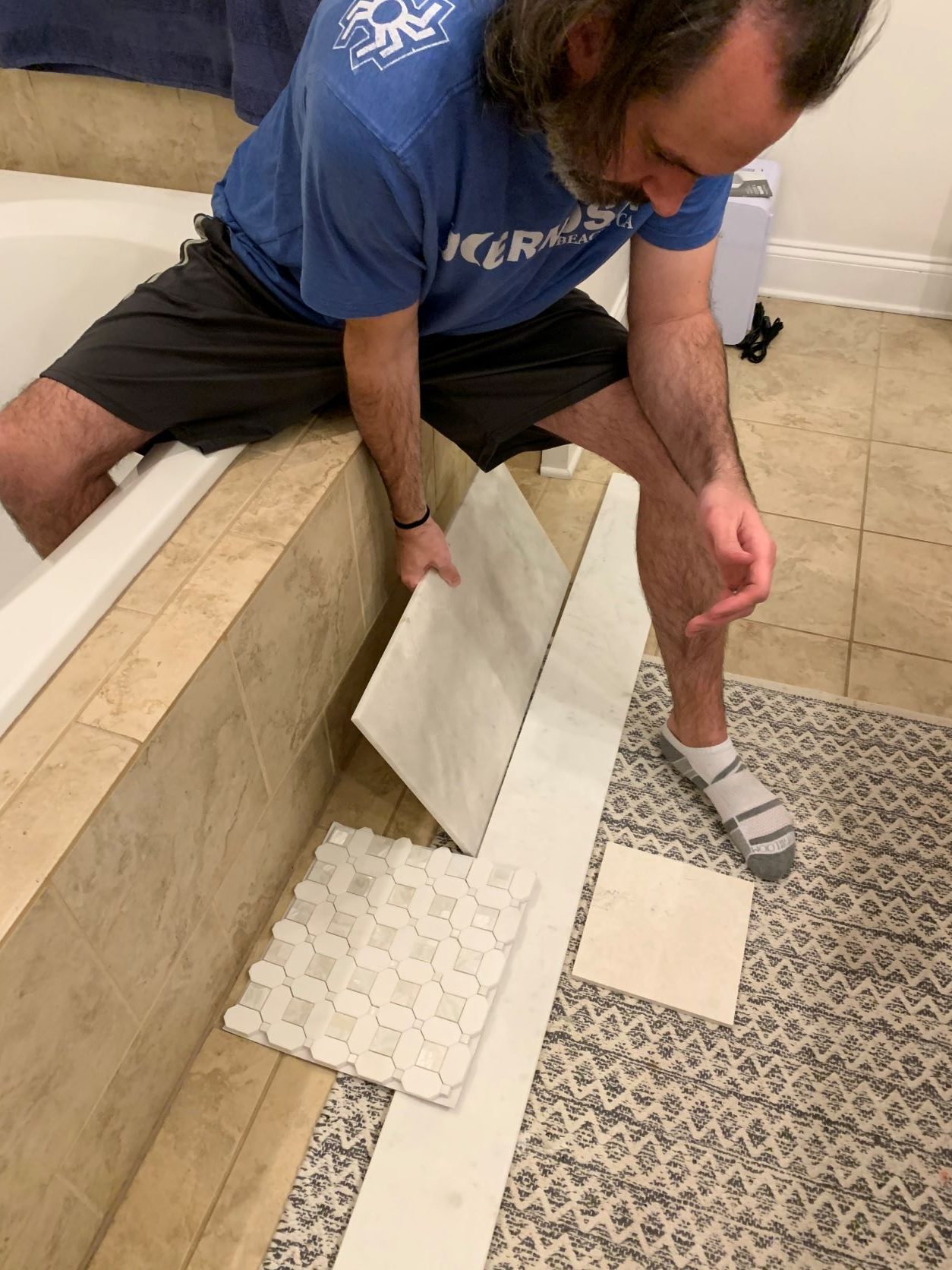
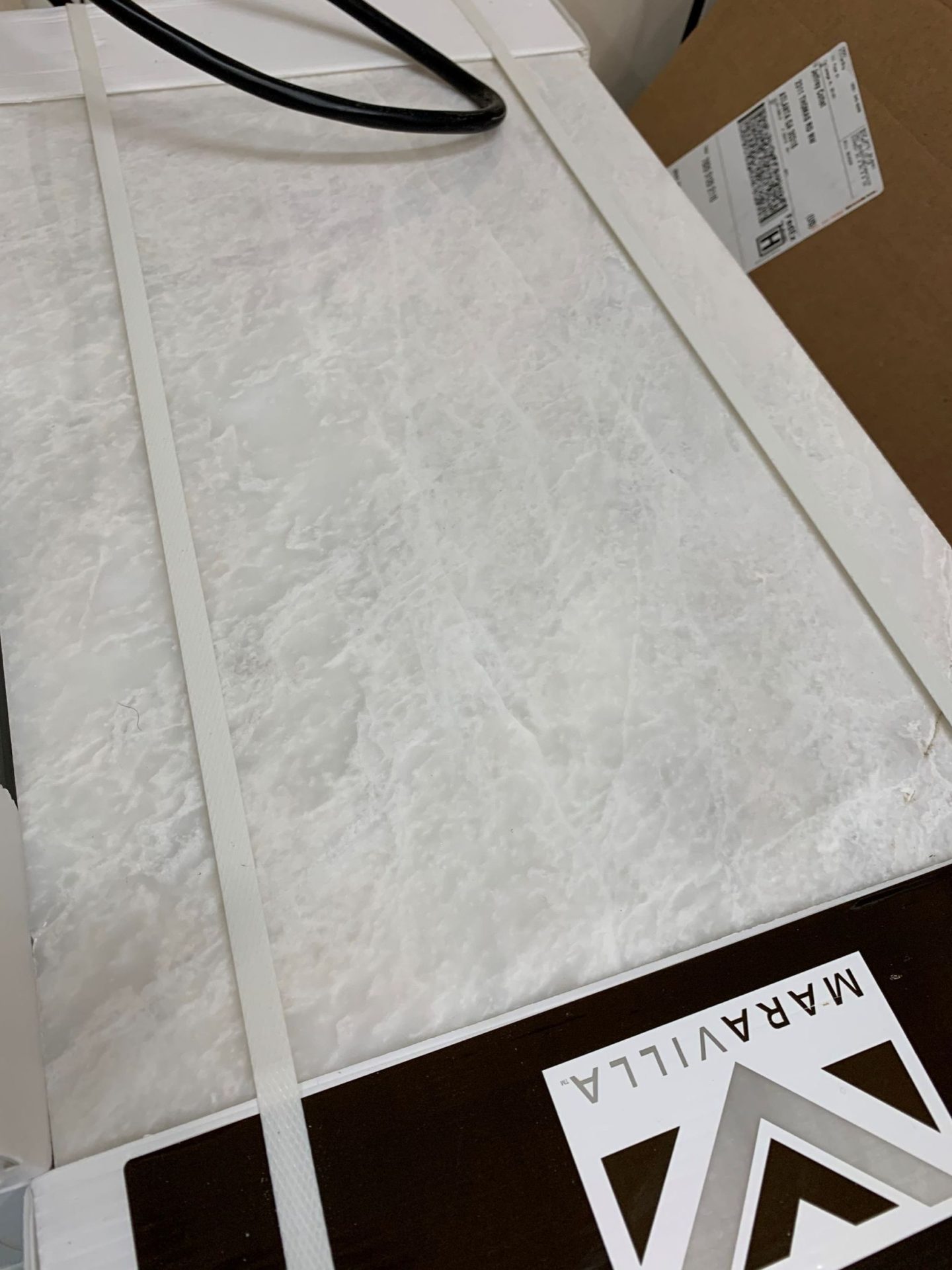
shower wall tile (we have the polished version which is in-store) | shower floor tile | pencil trim | bathroom floor
**French pattern bathroom flooring is a mix of sizes and sealed with a matte sealant.
