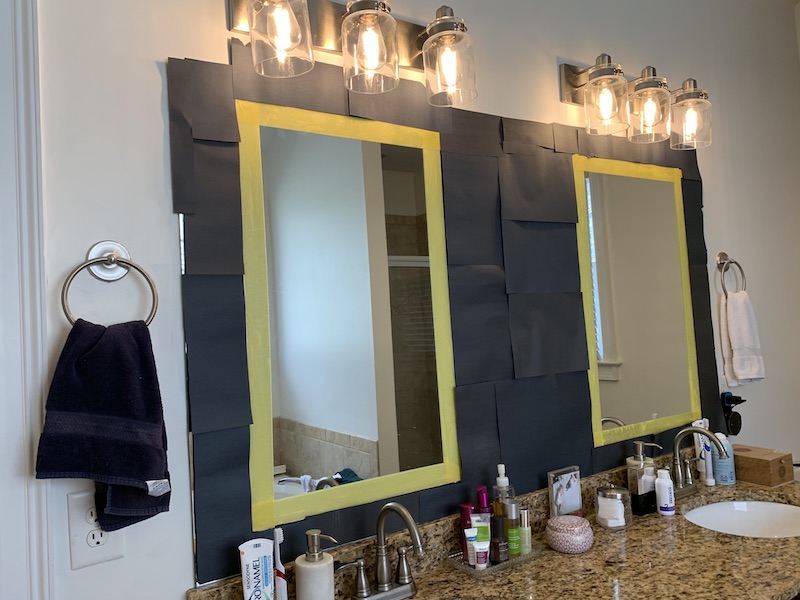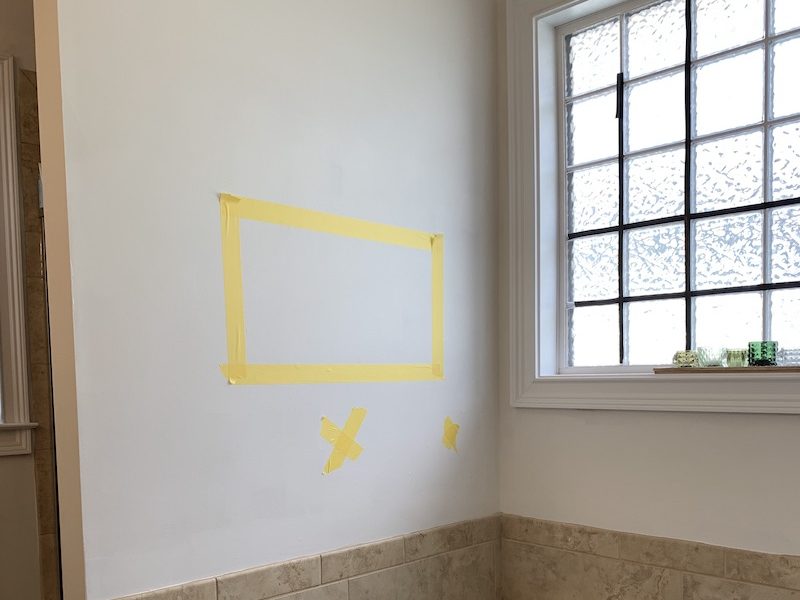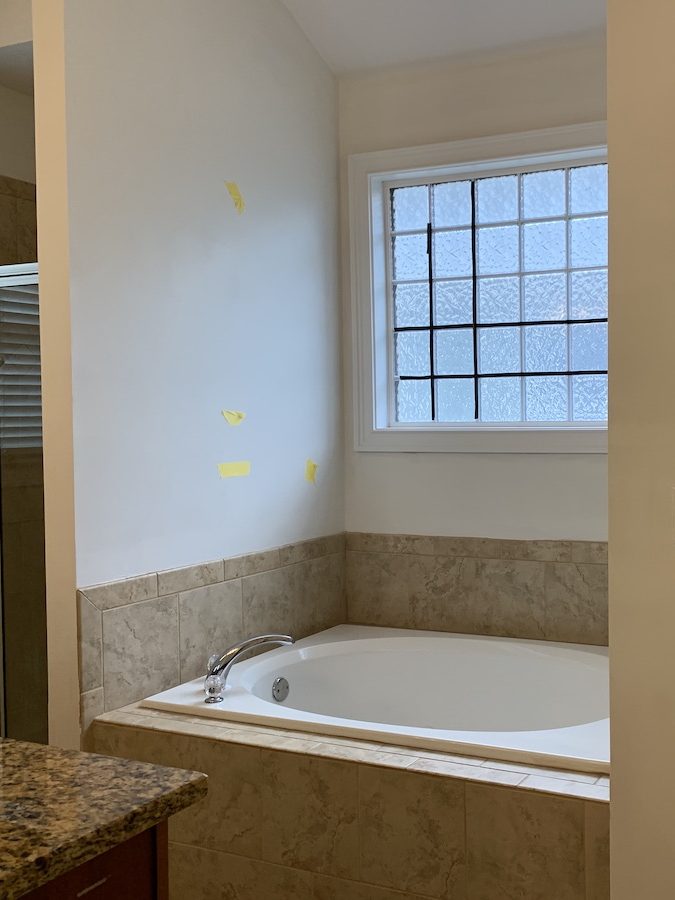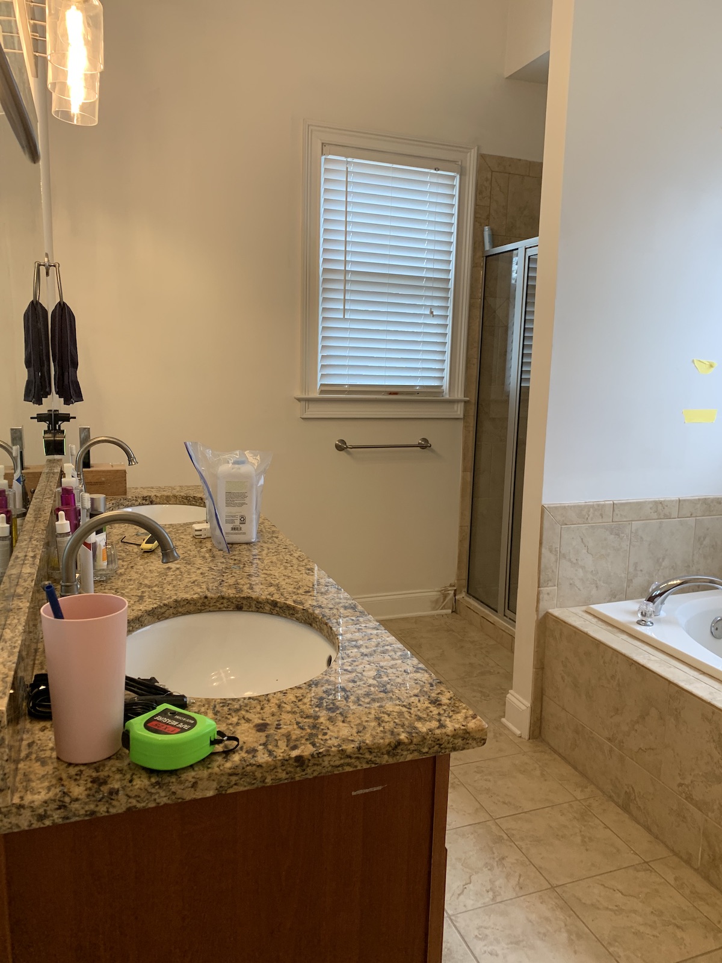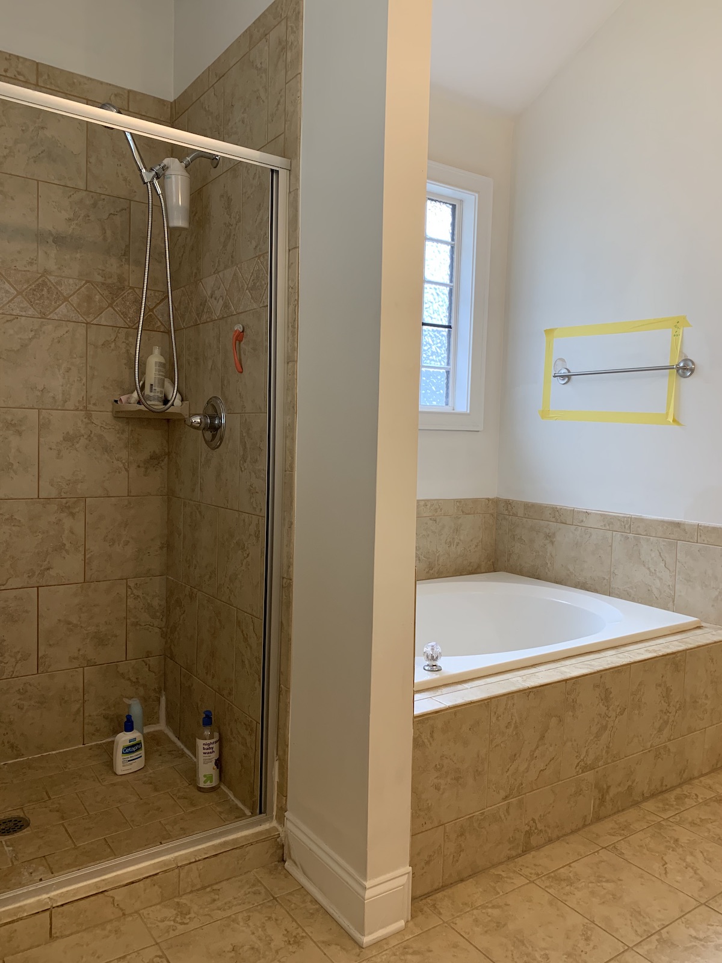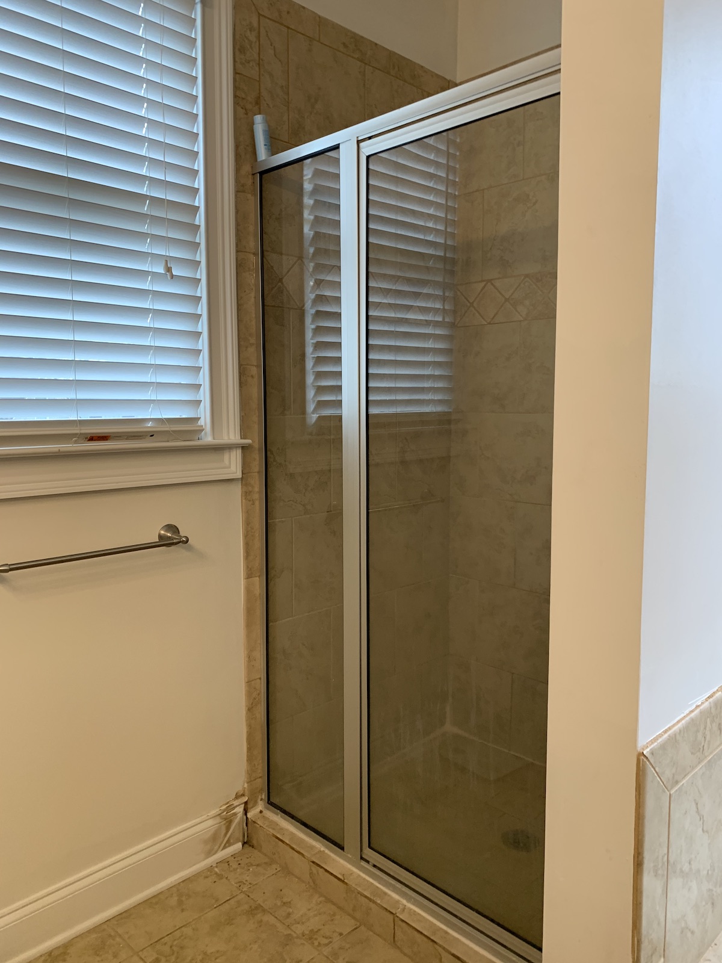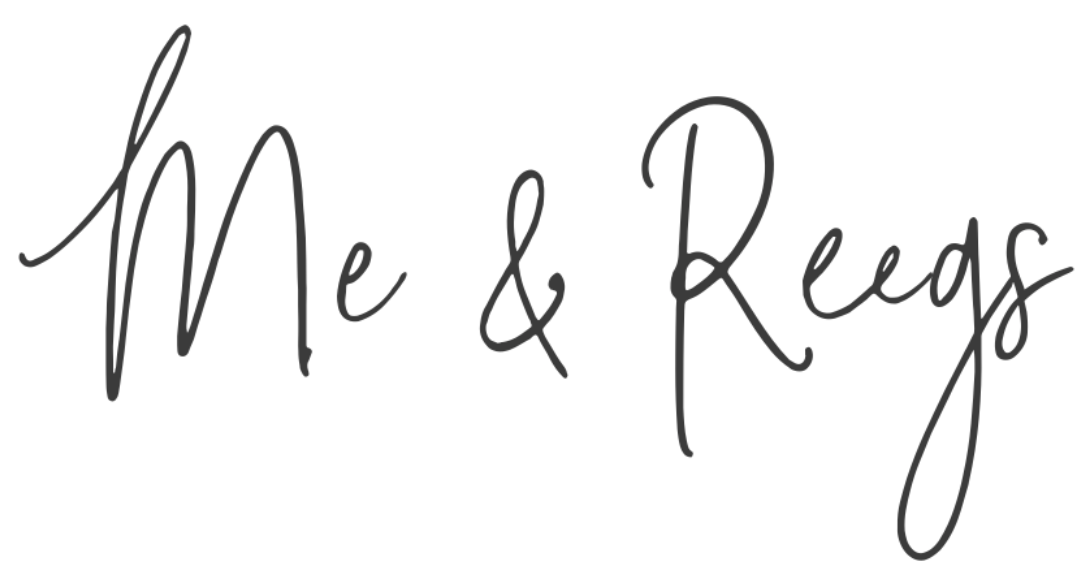Our Master Bathroom Renovation is finally happening! We are completely gutting and renovating it. The master bathroom has been the topic of our financial discussions for over a year, and now that it’s here I have all the feels about it. To say I have thought of every detail is an understatement.
We were pushed to finally start the bathroom because our massive jetted bathtub leaks through the floor and stains the ceiling in the entryway. We ignored that for a hot second, and then our baseboards in the bathroom started turning brown, while the tile around it crumbled. It’s not cute. After 15 months in this home, we have saved up and we’re ready.
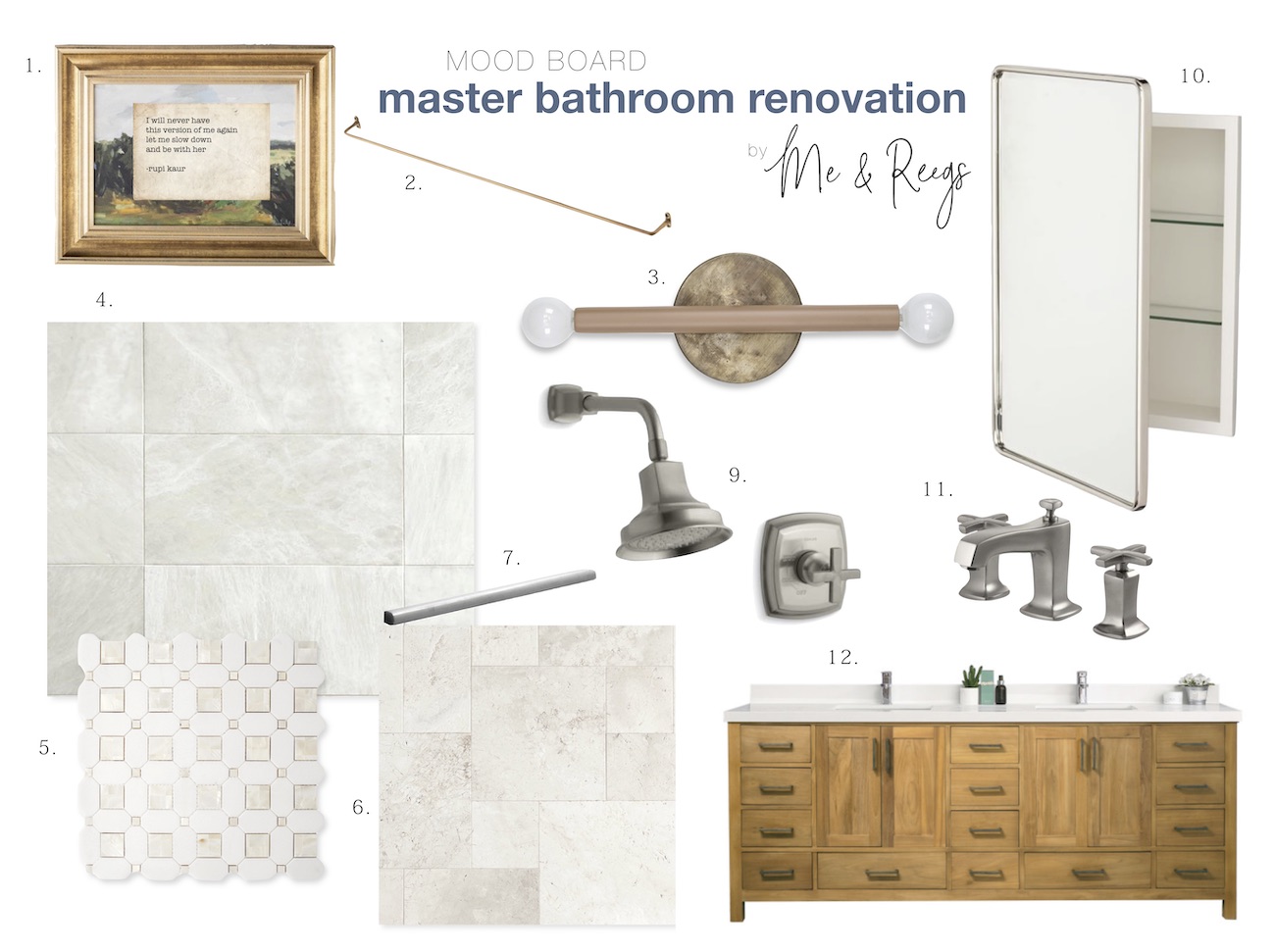
Master Bathroom Mood Board Sources
- DIY Art
- Tower Bars
- Wall Sconces
- Shower Wall Tile
- Shower Floor Tile
- Floor Tile
- Pencil Trim Tile
- Shower Head
- Mirrors
- Sink Faucet (being swapped for an affordable option)
- Vanity (84” version)
My Design Process for the Master Bathroom:
My design process starts with the feeling I want in the particular room and always abides by my 80/20 rule. For our master bathroom, we want an airy, crisp, and open feeling – tapping into our peaked ceiling and big windows. To balance the white Iceberg marble I wanted the floor and vanity grounded in earthy light taupe stone. The floor was based on French travertine patterns. The vanity is whitewashed teak. These two components bring warmth to a cool bright space.
Knowing that I wanted cloud-like tiles and an earth creamy floor, I took to Pages (Word for MacBooks) to start building out my mood board. (You can also use Canva on your phone!) I rarely do a space without a mood board. I like to be able to sit in the space and look at what I’ve put together and feel it out before 100% settling on something.
Playing with Tile Samples and Undertones:
Just like white paint, white/creme tile samples should be brought into space to check the lighting. White will pull blue, green, yellow, purple, pink – you name it. You want to see all of the samples in the space together to make sure they have cohesive undertones.
Should all of the tiles pull the same undertone?
In my opinion, no. Not the same, but they should complement each other. Again I go back to my personal 80/20 rule. If 80% of the tiles are pulling light blue cool undertones, I look for the other pieces to pull taupe. Undertones are mainly a game to pay attention to when using whites and neutrals. Our current bathroom has warm yellow and red undertones in the tile and vanity, which is what makes the blue rug work and balance it out without becoming firey. This blog post by Maria Killiam is amazing at diving into undertones and how they pair. She’s the genius creator of this undertone wheel below.
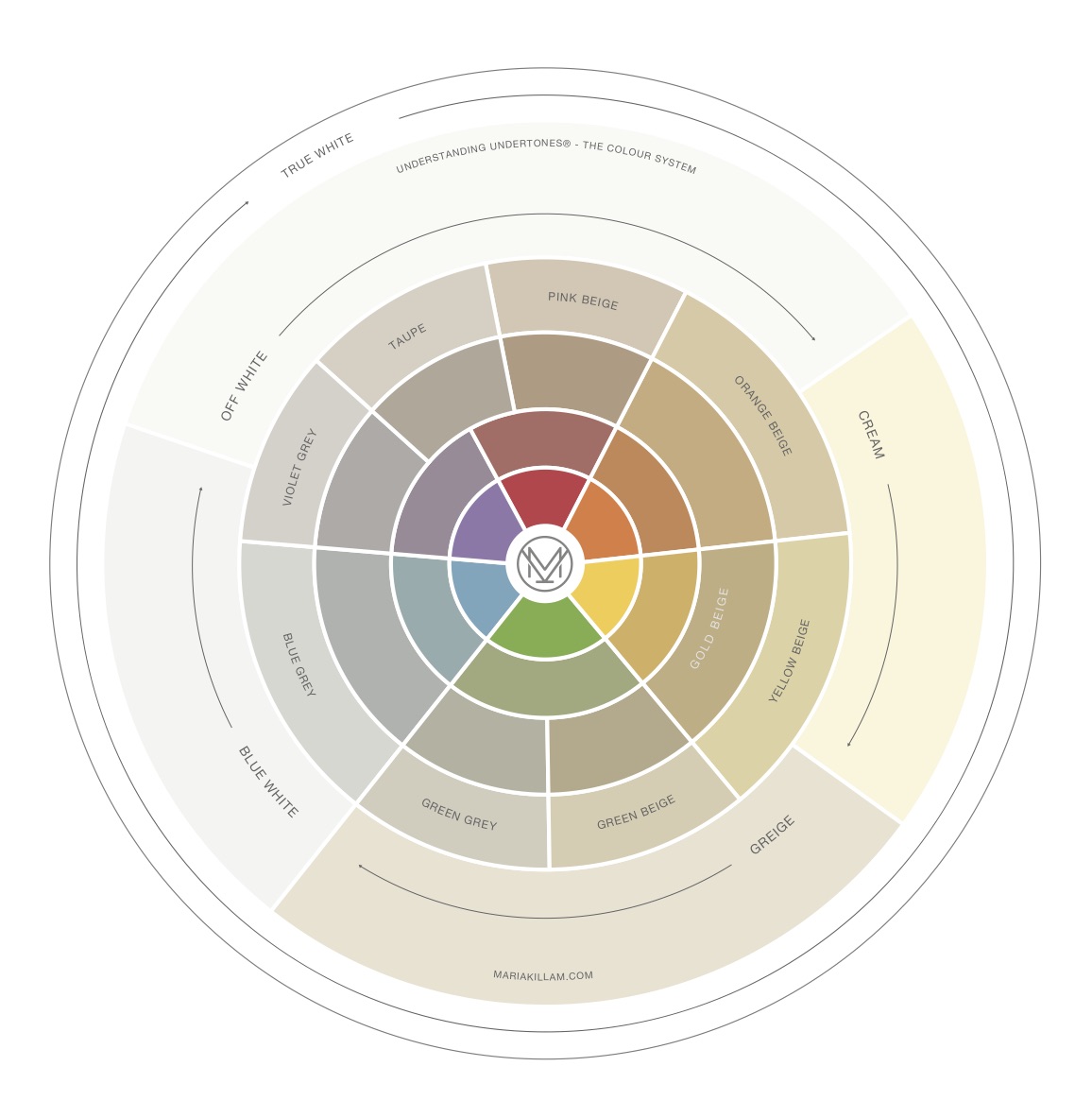
Below are our tile samples. The cool samples in the cart are for the shower. The warmer tumbled marble samples are for the bathroom flooring. I chose a shower floor tile that merges the two tones. I will also be going with a warm-toned rug and wall art. The Mother of Pearl in the floor tile looks grey in some lighting and beige in others.
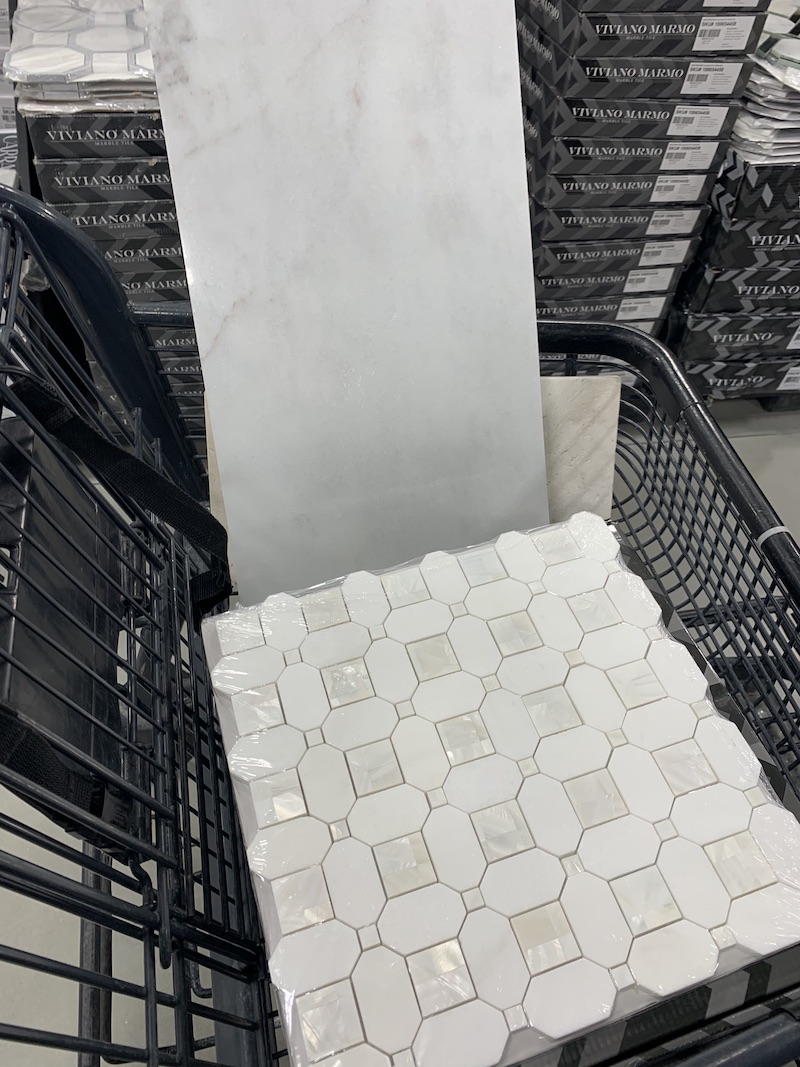
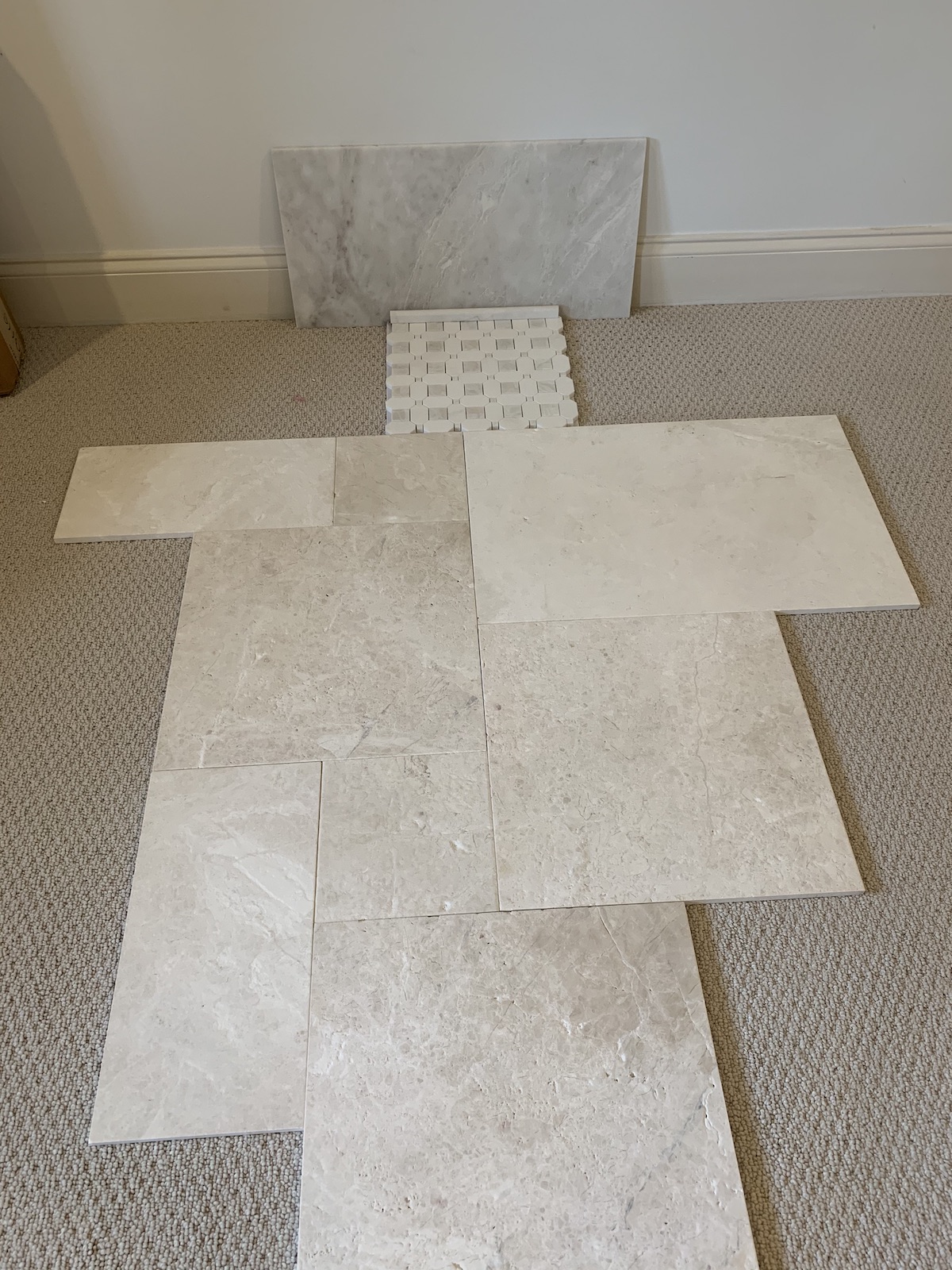
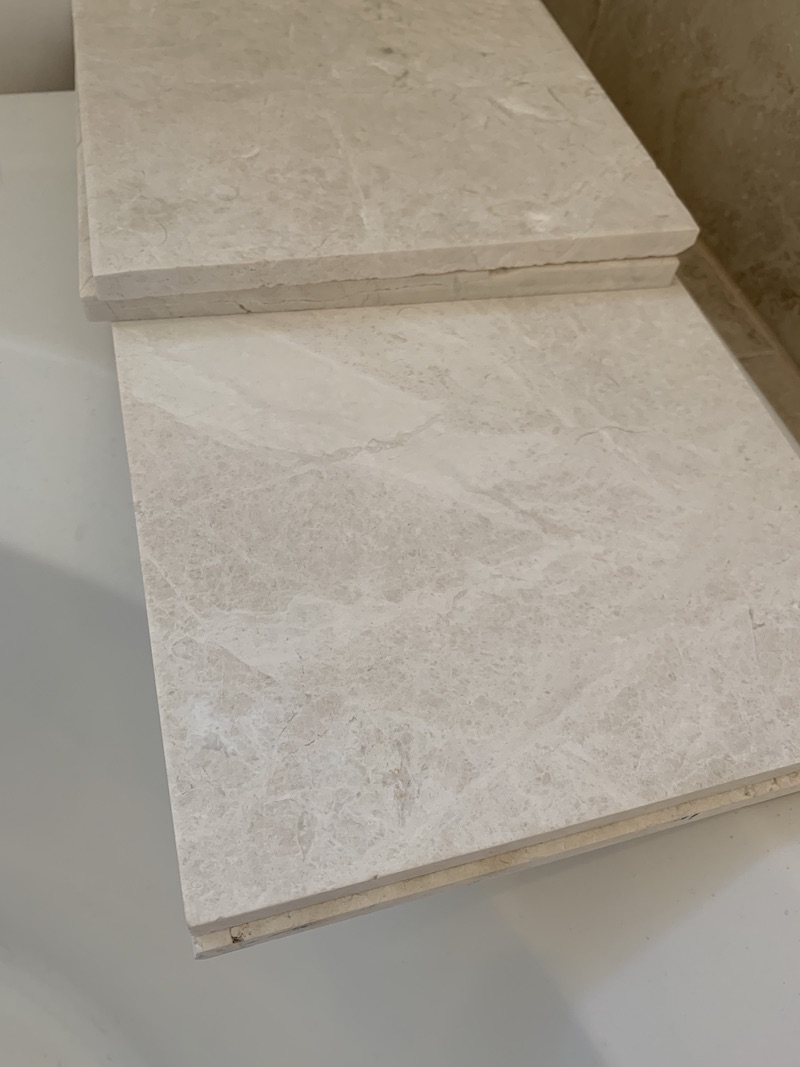
How We Decided Who to Hire:
We’re hiring our own tradesmen and DIY-ing all of the demo, framing, and trim installation. You can follow along on my Instagram Stories where we are sharing all the dirty details. After interviewing several General Contractors, and their prices leaving my jaw on the floor, I decided to source my own tile, drywall, electrical, and plumbing experts. It’s coming out to a fraction of the price I was quoted for labor. Bathroom renovations are not cheap. Hiring a general contractor is great for some, but it’s very similar to hiring a wedding planner. Depending on the event – you can grab a day-of coordinator, a full luxury planner, or hire vendors yourself. A step even farther into grabbing help would be your interior designer. Lauren Durand (Florida), Scout Modern (California), and Christy Spearman (Georgia) are a few ones I would personally trust. Interior design is my personal DIY favorite.
From what I have gathered, a master bathroom gut job usually runs from $13,000+ depending on the size of the bathroom. Whoever you hire will be in your home for roughly 6 weeks. The main tip, besides being within your budget, is to pick the person(s) you feel comfortable with. This is not the time to be shy when saying “I want the niche exactly here.” It’s your money, your home, and you are the boss at the end of the day.
Inspiration I am Pulling From for the Master Bathroom:
The save tab on Instagram has become my BFF when house planning. I rely on Pinterest as well, but given that I’m often on Instagram, It’s easy for me to click save.
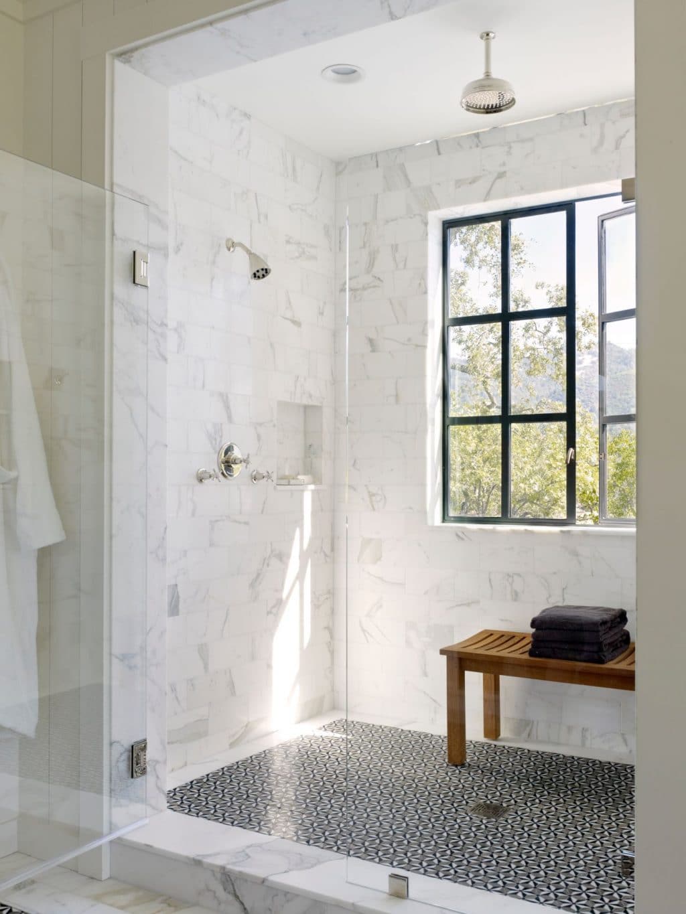
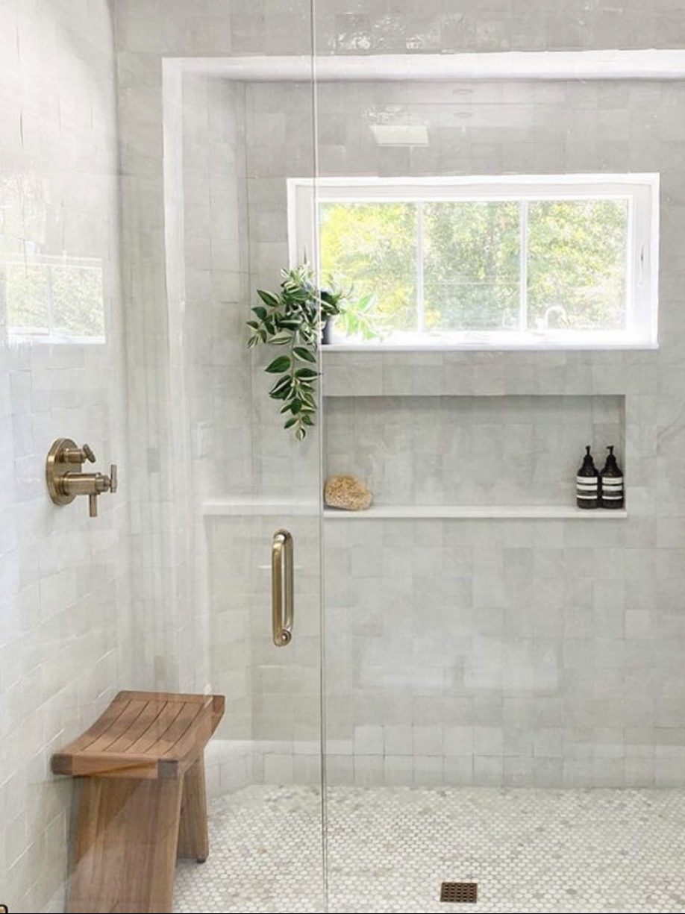
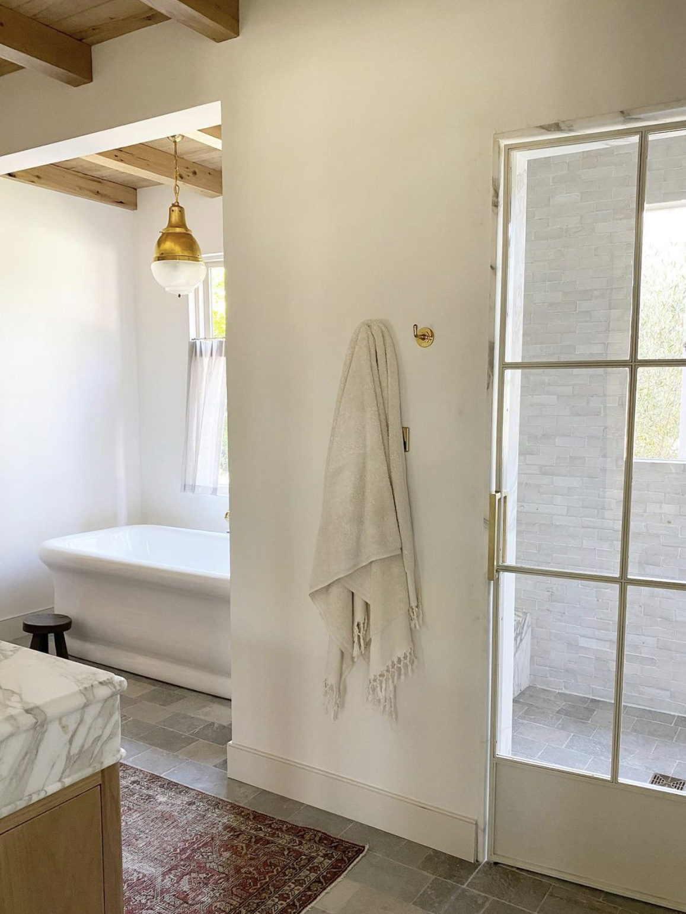
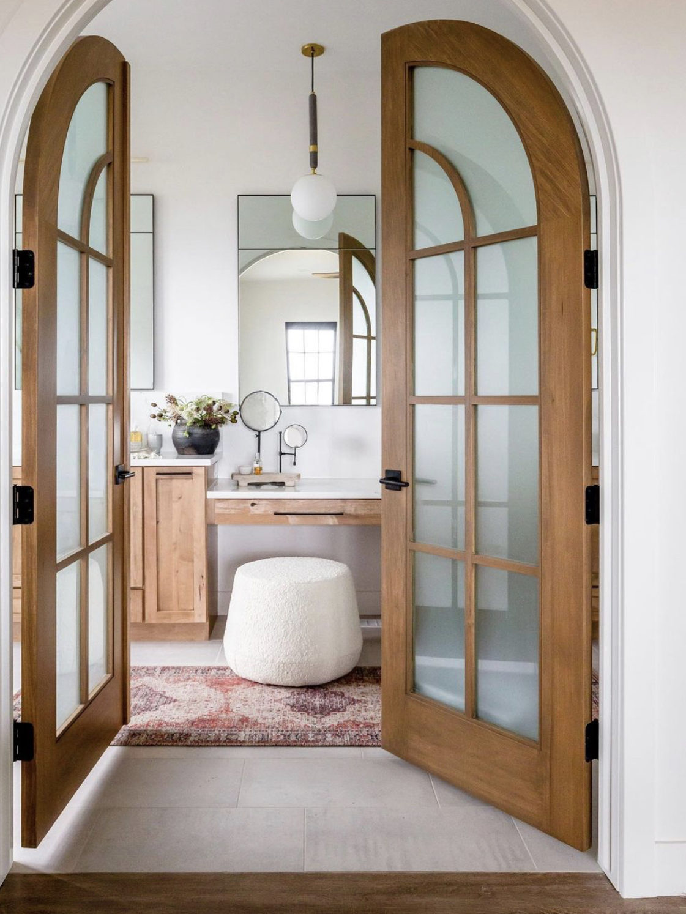
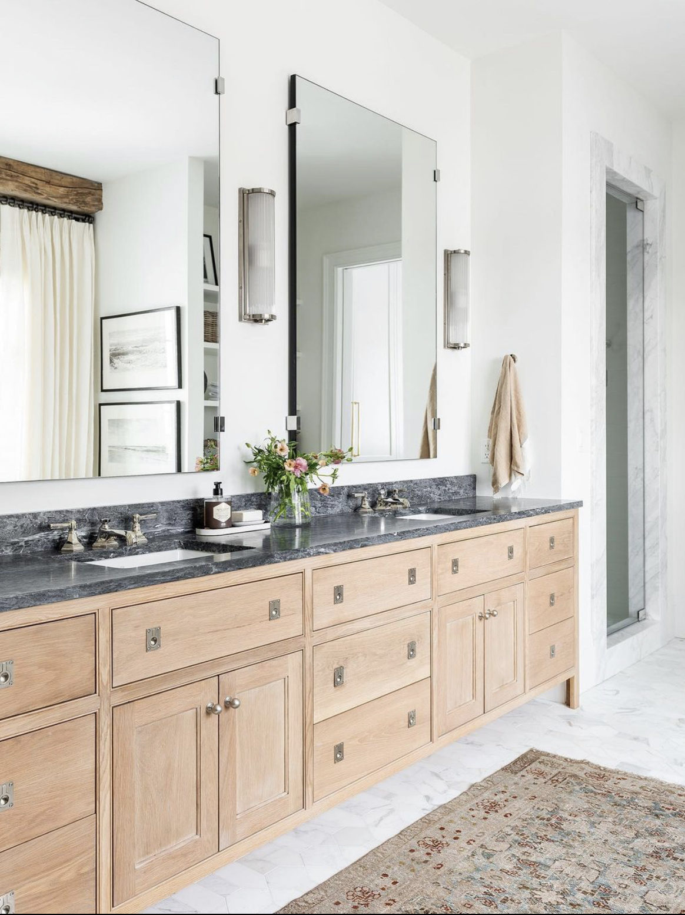
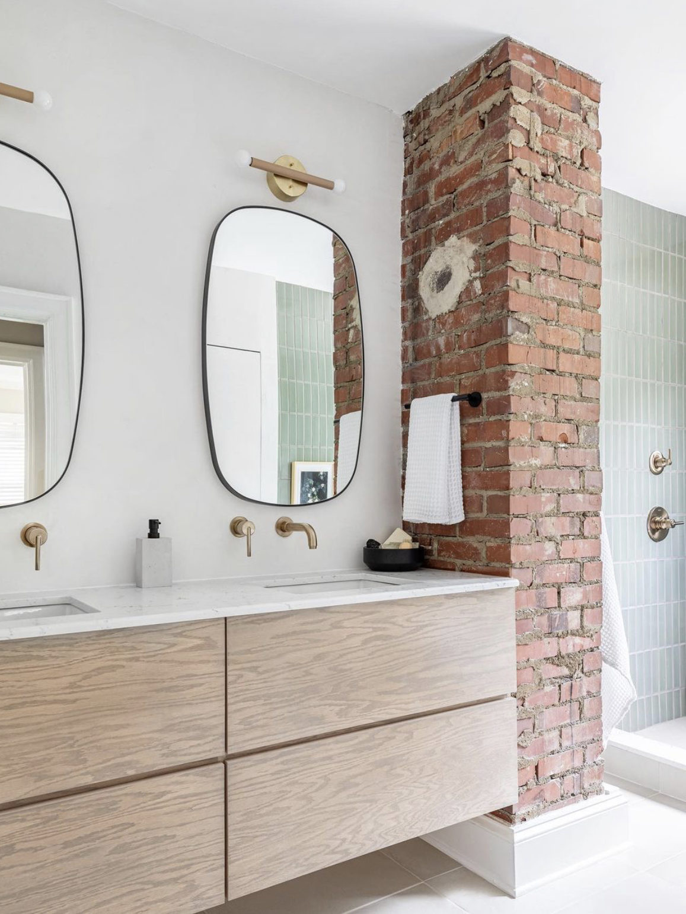
Inspiration Image Sources: 1 | 2 | 3 | 4 | 5 | 6
The Shower Design
When planning the shower, I stood in the space over and over again. What level would I want to grab a shampoo bottle from? Do I need a deep niche for the massive bottles of shampoo at Costco? Is it a space that we want to feel like a dark cave or an airy beach? When I shower do I need a ledge to shave my legs? A bench? Take note while you shower in other spaces what feels right? What feels strange? If you are doing a full gut, all of these questions are worth daydreaming about.
Our bathroom is tucked in the peak of the upstairs roof, giving it vaulted ceilings and a large glass block window (whether that is replaced is up for current debate). I knew I wanted a light and bright shower for the specific space. I love a moody shower, they seem cozy, but this space called for airy. The bathroom is not as wide as it is tall. I wanted the height of the room to continue to make the space feel bigger.
The shower design really came together after we landed on the 12×24 Iceberg tile we found at Floor & Decor, originally from Country Floors, which will be laid in an off-set pattern all the way to the ceiling. We paired it with a gorgeous cross stitch marble and mother of pearl shower floor tile to tie the bathroom flooring and shower walls together. I wanted the main hardware in the bathroom to be a classic brushed nickel; accenting with hardware and fixtures that are easier to swap out in an antiqued brass.
With two little kids hopping in my shower at least once a week, I have come to value a handheld shower faucet in addition to the main shower head. We wanted a hand shower that wasn’t at all fussy. No bar or big head. Just something I could rinse hair with easily. We placed the shower niche between the shower head and the handle, which made a sliding bar feel like too much in the space. Clean, simple, functional. That was the goal. We landed on Kohler’s Margaux line.
Something I was told over and over: Rain shower heads are just pretty. Don’t make that your only shower head.
The one thing we waffled back and forth on was the addition of baseboard trim tile in the shower. We knew we wanted to trim the window with pencil trim so the edges were soft, but blend in. We also knew we wanted matching Iceberg pencil tile to line the edges of the shower wall instead of little metal strips capping off the shower walls. All of this trim lead us to the baseboard debate. Our entire house has baseboards. The idea of continuing it and making the shower an extension of the room felt luxurious. It’s fancy. Ultimately, we decided against it because of details on how the baseboard outside the shower would blend into the tile versions.
Ditching the Tub + Moving the Toilet
A few components adding up to us ditching the massive tub and moving the toilet:
- Our jetted tub was leaking into the foyer
- We do not have a tankless water heater, so a tub that large can’t even be filled up with solely hot water
- My husband really wanted a water closet, but adding a door wasn’t to code. Putting the toilet in the nook was the compromise
- A big shower in front of the window sounded luxurious
- This leaves us space next to the vanity for towel bars
New Bathroom Floor Plan
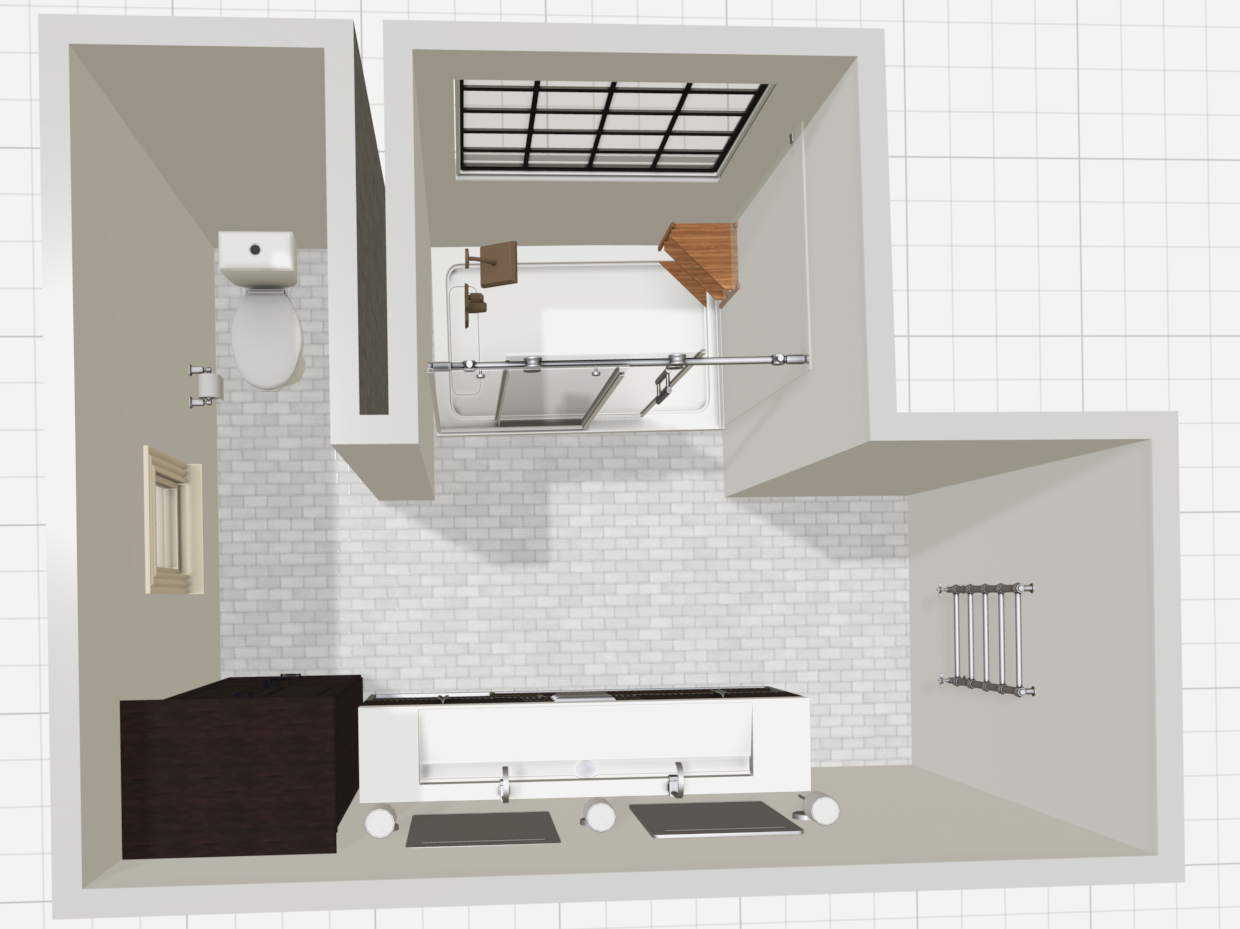
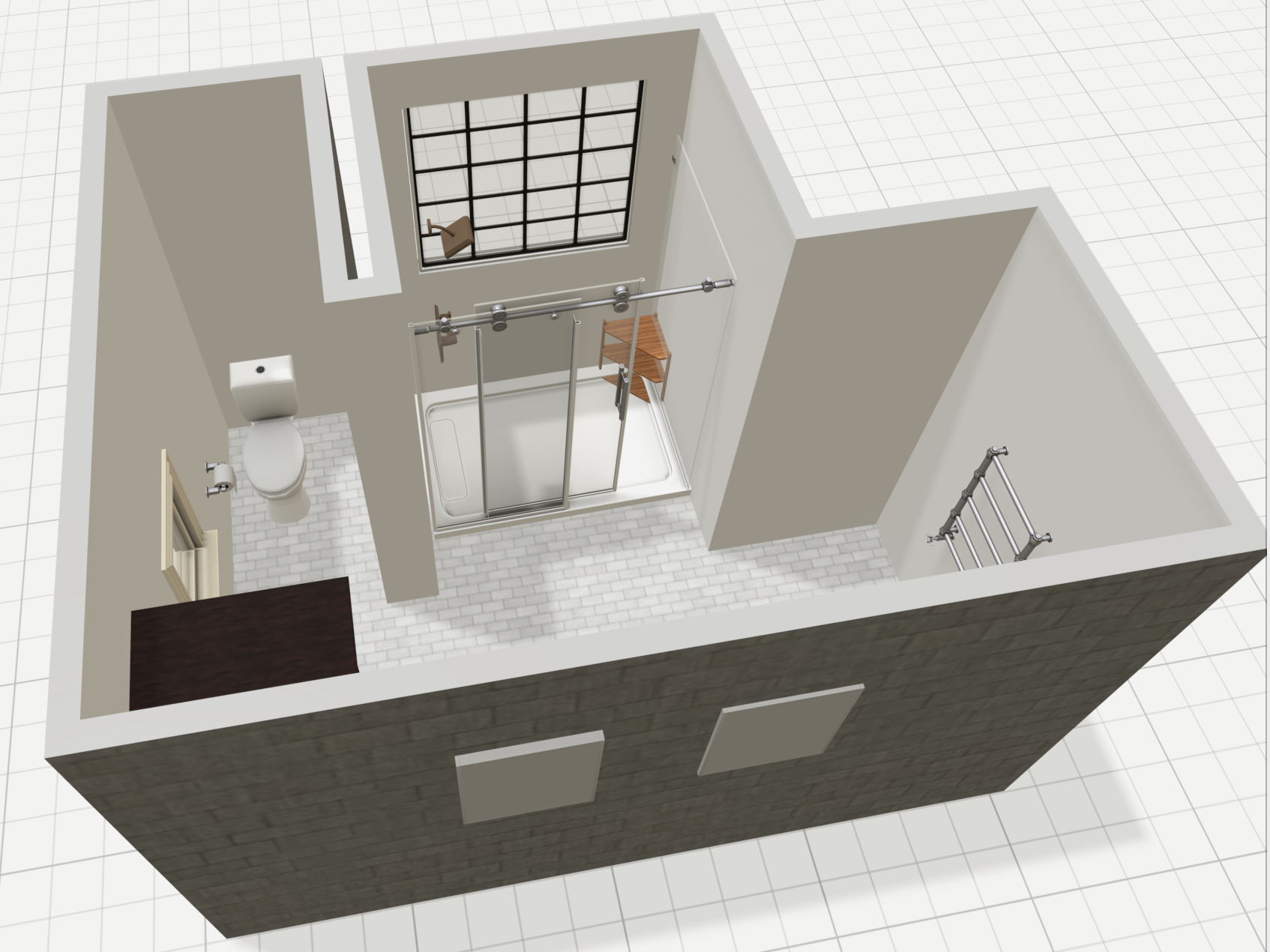
The Vanity Side
Originally Jeff was going to DIY the vanity. Copying a Restoration Hardware teak 6 drawer vanity I fell in love with. We spent time discussing the layout of the vanity drawers for function and decided on the color (white teak), and the countertop (white quartz). After a few conversations, I could tell Jeff didn’t want to build the vanity. I needed to find something within the budget pretty quickly. Living in Atlanta, I felt like there had to be showrooms and overstock warehouses somewhere. I went to Facebook Marketplace and found Willow Vanity and Bath. Their showroom was only 40 minutes away! Sold.
Above the 72″ vanity we currently have a builder-grade massive mirror. I’m known for taking storage out of homes, removing shelves and closet doors, but I wanted medicine cabinets. I don’t like having a bunch of products on the counter. I decided to tape out the mirrors to make sure they won’t remove too much light.
Before Photos
